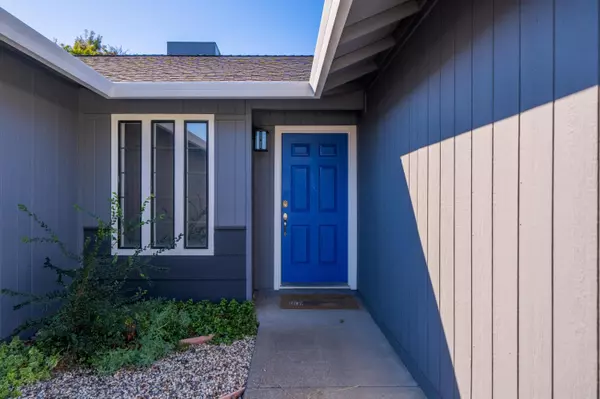Bought with Compass
$395,000
$400,000
1.3%For more information regarding the value of a property, please contact us for a free consultation.
1768 Sterling DR Redding, CA 96003
4 Beds
2 Baths
1,772 SqFt
Key Details
Sold Price $395,000
Property Type Single Family Home
Sub Type Single Family Residence
Listing Status Sold
Purchase Type For Sale
Square Footage 1,772 sqft
Price per Sqft $222
MLS Listing ID 24-4297
Sold Date 10/18/24
Style Contemporary
Bedrooms 4
Full Baths 2
Originating Board Shasta Association of REALTORS®
Lot Size 8,276 Sqft
Acres 0.19
Property Description
Stunning home located in a desirable neighborhood. This beautiful, well-kept home is nestled in the Candlewood Subdivision. Large 4/2 full bath home boasts an open floor concept, stainless steel appliances, and a large grass back yard perfect for kids or entertaining. Full size RV parking and a Spacious 2 car garage with conduit ran and ready to install a Tesla charging port. Included is an easy to use smart home thermostat and sprinkler system. Conveniently located near shopping, walking trails, and freeway access. Perfect house ready for a family to call Home!
Location
State CA
County Shasta
Direction Hwy 44 to Shasta View. Go left over fwy to Candlewood subdivision and left on Candlewood Dr. Take right on Sterling. Home is on the left.
Rooms
Ensuite Laundry In Garage
Interior
Interior Features Pantry, Breakfast Bar
Laundry Location In Garage
Heating Forced Air
Cooling Central Air
Flooring Vinyl, Wall to Wall Carpet
Heat Source Forced Air
Laundry In Garage
Exterior
Garage Guest, Off Street, On Street, RV Access/Parking
View None
Roof Type Composition
Parking Type Guest, Off Street, On Street, RV Access/Parking
Building
Lot Description Level, City Lot
Building Description Wood Siding, Wood Siding
Foundation Slab
Sewer Sewer, Public Sewer
Water Public
Architectural Style Contemporary
Structure Type Wood Siding
Schools
Elementary Schools Columbia
Middle Schools Mountain View
High Schools Foothill
Others
Senior Community No
Tax ID 077-370-038
Security Features Smoke Detector(s)
Acceptable Financing Cash to New Loan, FHA/VA, Cash, FHA, VA Loan
Listing Terms Cash to New Loan, FHA/VA, Cash, FHA, VA Loan
Special Listing Condition Probate Listing
Read Less
Want to know what your home might be worth? Contact us for a FREE valuation!

Our team is ready to help you sell your home for the highest possible price ASAP






