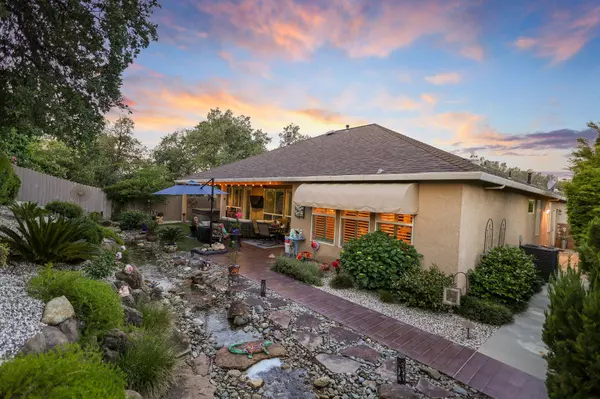Bought with House of Realty
$515,000
$529,900
2.8%For more information regarding the value of a property, please contact us for a free consultation.
4256 Hazelwood CT Redding, CA 96001
3 Beds
3 Baths
2,129 SqFt
Key Details
Sold Price $515,000
Property Type Single Family Home
Sub Type Single Family Residence
Listing Status Sold
Purchase Type For Sale
Square Footage 2,129 sqft
Price per Sqft $241
MLS Listing ID 24-2032
Sold Date 10/17/24
Style Traditional
Bedrooms 3
Full Baths 2
Half Baths 1
Originating Board Shasta Association of REALTORS®
Year Built 2012
Lot Size 0.260 Acres
Acres 0.26
Lot Dimensions 11,326
Property Description
Impeccable 3-bed, 2.5-bath home on a secluded cul-de-sac w/ views of Mt. Shasta. Beautiful, open floor plan, featuring a cozy gas fireplace & abundant natural light. The gourmet kitchen, boasts granite, SS appliances, pot filler, wine fridge, & a spacious center prep island w/ sink & breakfast bar. Retreat to the luxurious primary suite w/ coffered ceilings & primary bath has heated flooring, crown molding, & a lavish ensuite bath w/ double sinks, soaking tub, separate shower, & walk-in closet. Recent upgrades include a HVAC system & laminate flooring, along w/ high-end amenities like a Murphy bed in the office, tankless water heaters, & real wood shutters. Outside, indulge in the covered back patio, tranquil water feature w/ creek & waterfall, hot tub, & flourishing lemon & lime trees amidst low maintenance landscaping
Location
State CA
County Shasta
Direction West on Placer Rd. Left on Hazelwood Ct.
Rooms
Ensuite Laundry In Unit
Interior
Interior Features Pantry, Breakfast Bar, Kitchen Island, Central Vacuum, Double Vanity
Laundry Location In Unit
Heating Forced Air
Cooling Central Air
Flooring Laminate, Wall to Wall Carpet
Fireplaces Type Living Room
Fireplace Yes
Heat Source Forced Air
Laundry In Unit
Exterior
View Filter
Roof Type Composition
Building
Lot Description Level, City Lot
Building Description Stucco, Stucco
Foundation Slab
Sewer Sewer
Water Public
Architectural Style Traditional
Structure Type Stucco
Others
Senior Community No
Tax ID 204-380-061-000
Ownership Seller
Security Features Fire Sprinkler System
Acceptable Financing Cash to New Loan, Cash, FHA, VA Loan
Listing Terms Cash to New Loan, Cash, FHA, VA Loan
Read Less
Want to know what your home might be worth? Contact us for a FREE valuation!

Our team is ready to help you sell your home for the highest possible price ASAP






