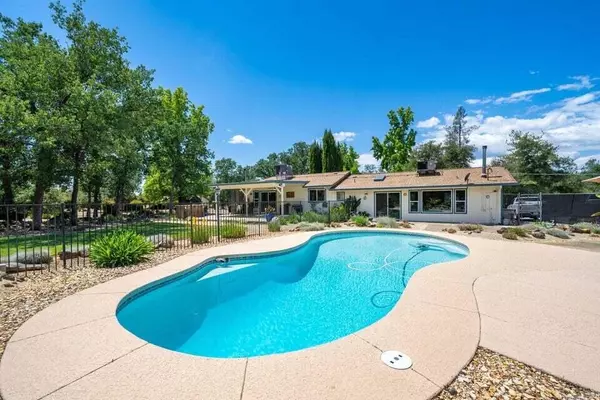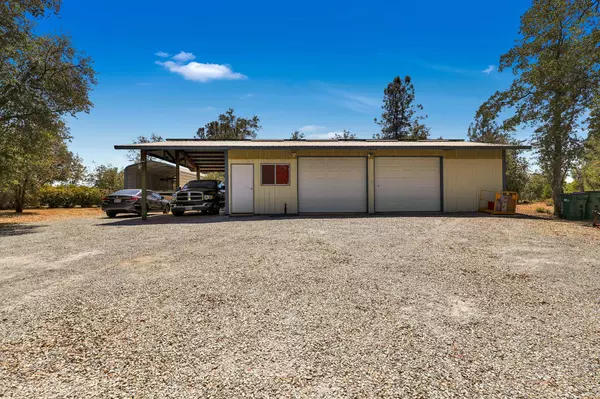Bought with Josh Barker Real Estate
$675,000
$699,900
3.6%For more information regarding the value of a property, please contact us for a free consultation.
10141 Roadrunner WAY Redding, CA 96003
3 Beds
3 Baths
2,503 SqFt
Key Details
Sold Price $675,000
Property Type Single Family Home
Sub Type Single Family Residence
Listing Status Sold
Purchase Type For Sale
Square Footage 2,503 sqft
Price per Sqft $269
Subdivision Saratoga Estates
MLS Listing ID 24-3272
Sold Date 09/23/24
Style Ranch
Bedrooms 3
Full Baths 2
Half Baths 1
Originating Board Shasta Association of REALTORS®
Year Built 1982
Lot Size 5.040 Acres
Acres 5.04
Property Description
This HOME has it ALL, offering a blend of luxury and functionality. Situated on 5 useable acres, featuring a POOL, SHOP, OWNED SOLAR. The remodeled kitchen is equipped with quartz countertops, rustic hickory cabinets, and newer stainless steel appliances. The property offers separate living, family, dining, and laundry rooms large enough for entertaining. The detached 24x40 garage/shop with 220v power, attached carport, and a large carport awning for boat/RV storage provide ample space for all your needs. Enjoy the inviting fire pit with seating, covered patio, and decks off the master bedroom and living room. Comfort features include a whole house fan, two wood stoves, and dual HVAC units. The circle driveway offers easy access, and there's plenty of room for animals.
Location
State CA
County Shasta
Community Saratoga Estates
Direction Hwy 44 to Shasta View, north to Old Alturas Road, east to Boyle, right on Hummingbird which becomes Roadrunner Way, home on left.
Interior
Interior Features Pantry, Breakfast Bar, High Speed Internet
Heating Forced Air, Wood Stove
Cooling Central Air, Whole House Fan
Flooring Laminate, Tile, Vinyl, Wall to Wall Carpet
Fireplaces Type Wood Burning Stove
Fireplace Yes
Window Features Double Pane Windows
Heat Source Forced Air, Wood Stove
Exterior
Garage Deck, Off Street, Converted Garage, Oversized, Boat
Pool Gunite, In Ground
Amenities Available Gated
View Trees/Woods
Roof Type Composition
Parking Type Deck, Off Street, Converted Garage, Oversized, Boat
Building
Lot Description Level
Building Description T1-11, T1-11
Foundation Slab
Sewer Septic Tank
Architectural Style Ranch
Structure Type T1-11
Schools
Elementary Schools Columbia
High Schools Foothill
Others
Senior Community No
Tax ID 078-040-047-000
Ownership Seller
Security Features Smoke Detector(s),Carbon Monoxide Detector(s)
Acceptable Financing Cash to New Loan, Cash, FHA, VA Loan
Listing Terms Cash to New Loan, Cash, FHA, VA Loan
Read Less
Want to know what your home might be worth? Contact us for a FREE valuation!

Our team is ready to help you sell your home for the highest possible price ASAP






