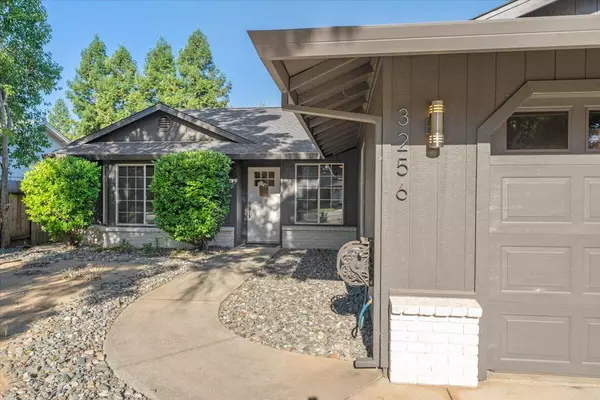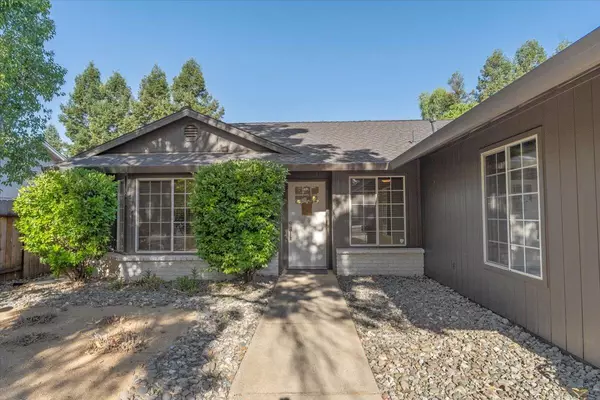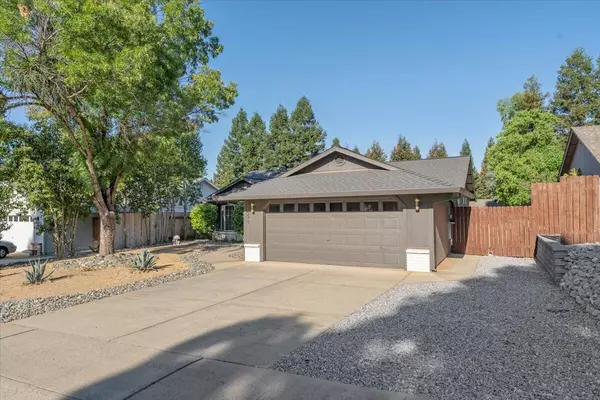Bought with eXp Realty of California, Inc.
$392,000
$390,000
0.5%For more information regarding the value of a property, please contact us for a free consultation.
3256 Leonard ST Redding, CA 96002
3 Beds
2 Baths
1,321 SqFt
Key Details
Sold Price $392,000
Property Type Single Family Home
Sub Type Single Family Residence
Listing Status Sold
Purchase Type For Sale
Square Footage 1,321 sqft
Price per Sqft $296
Subdivision Forest Homes
MLS Listing ID 24-3149
Sold Date 08/07/24
Style Traditional,Ranch
Bedrooms 3
Full Baths 2
Originating Board Shasta Association of REALTORS®
Year Built 1996
Lot Size 10,890 Sqft
Acres 0.25
Lot Dimensions 10980
Property Description
Welcome to your dream home in the desirable Forest Hills Subdivision! This stunning 1,321 sq ft property offers 3 bedrooms and 2 full baths, featuring an updated kitchen with all new major appliances, including a state-of-the-art gas stove/oven with air fry and convection modes. Enjoy new sinks, faucets, bathroom fixtures, toilets, vanities, and lighting throughout the home, along with Bali wooden blinds, new laminate flooring, and modern ceiling fans. A newer roof, new AC/heat unit, and water heater ensure comfort year-round. The spacious 1/4-acre lot offers room for a pool, while the zero-scaped yard and automated drip system make maintenance a breeze!
Location
State CA
County Shasta
Community Forest Homes
Direction Hwy 44 E t to Shasta View, head South cross Hartnell, Left on Leonard.
Rooms
Ensuite Laundry In Unit
Interior
Interior Features Breakfast Bar, Cathedral Ceiling(s), Vaulted Ceiling(s), High Speed Internet
Laundry Location In Unit
Heating Forced Air
Cooling Central Air
Flooring Laminate
Window Features Window Coverings,Double Pane Windows
Heat Source Forced Air
Laundry In Unit
Exterior
Garage Off Street
View None
Roof Type Composition
Parking Type Off Street
Building
Lot Description Level, City Lot
Building Description Brick,T1-11, Brick,T1-11
Foundation Slab
Sewer Sewer
Water Public
Architectural Style Traditional, Ranch
Structure Type Brick,T1-11
Schools
High Schools Enterprise
Others
Senior Community No
Tax ID 110-300-022-000
Ownership Seller
Security Features Smoke Detector(s),Carbon Monoxide Detector(s)
Acceptable Financing FHA/VA
Listing Terms FHA/VA
Read Less
Want to know what your home might be worth? Contact us for a FREE valuation!

Our team is ready to help you sell your home for the highest possible price ASAP






