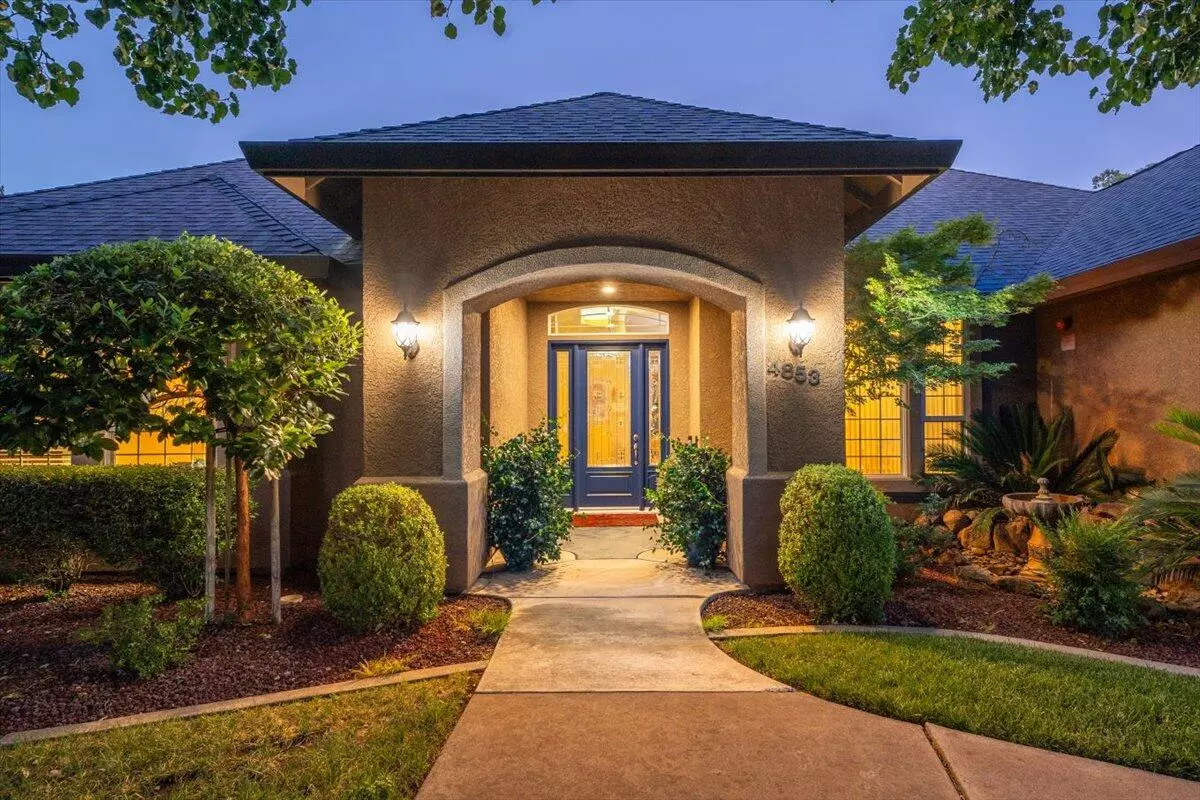Bought with Josh Barker Real Estate
$902,500
$939,000
3.9%For more information regarding the value of a property, please contact us for a free consultation.
4853 Saint Charles DR Redding, CA 96002
4 Beds
3 Baths
2,854 SqFt
Key Details
Sold Price $902,500
Property Type Single Family Home
Sub Type Single Family Residence
Listing Status Sold
Purchase Type For Sale
Square Footage 2,854 sqft
Price per Sqft $316
Subdivision La Rinconada
MLS Listing ID 24-2807
Sold Date 08/05/24
Style Traditional
Bedrooms 4
Full Baths 2
Half Baths 1
Originating Board Shasta Association of REALTORS®
Year Built 2002
Lot Size 0.400 Acres
Acres 0.4
Property Description
Stunning Palomar luxury home in the highly sought-after executive La Rinconada Subdivision on nearly 1/2 acre. This 2854 sq. ft. home features 4 bd, 2.5 ba & a 4 car garage. The resort-style backyard features a Guiton's pool with sheer descent waterfalls, PebbleTec finish and UV sanitizing. An outdoor kitchen and gaslight firepit complete the backyard entertaining space. Inside enjoy hardwood floors, crown moldings and designer paint. The chefs kitchen has granite countertops, built-in fridge, double ovens and a Viking 6-burner cooktop. The elegant wine room with 1500 bottle storage is expertly crafted out of Brazilian cherrywood. New roof and ext. paint 2019. Experience luxury and comfort in this meticulously crafted home.
Location
State CA
County Shasta
Community La Rinconada
Direction Hwy-44 E then right turn on Shasta View. right on Pacific. left on Templeton. right on Casabella. left on Saint Charles. The home will be on the left.
Rooms
Ensuite Laundry In Kitchen
Interior
Interior Features Pantry, Breakfast Bar, Eat-in Kitchen, Kitchen Island, Double Vanity
Laundry Location In Kitchen
Heating Forced Air
Cooling Central Air
Flooring Wood, Tile
Fireplaces Type Living Room
Fireplace Yes
Window Features Window Coverings,Double Pane Windows
Heat Source Forced Air
Laundry In Kitchen
Exterior
Garage Boat
Pool Gunite, In Ground
View None
Roof Type Composition
Parking Type Boat
Building
Lot Description Level, City Lot
Building Description Stucco, Stucco
Foundation Slab
Sewer Sewer, Public Sewer
Water Public
Architectural Style Traditional
Structure Type Stucco
Others
Senior Community No
Tax ID 054-750-034-000
Ownership Seller
Security Features Smoke Detector(s),Fire Sprinkler System
Acceptable Financing Cash to New Loan, Cash
Listing Terms Cash to New Loan, Cash
Read Less
Want to know what your home might be worth? Contact us for a FREE valuation!

Our team is ready to help you sell your home for the highest possible price ASAP






