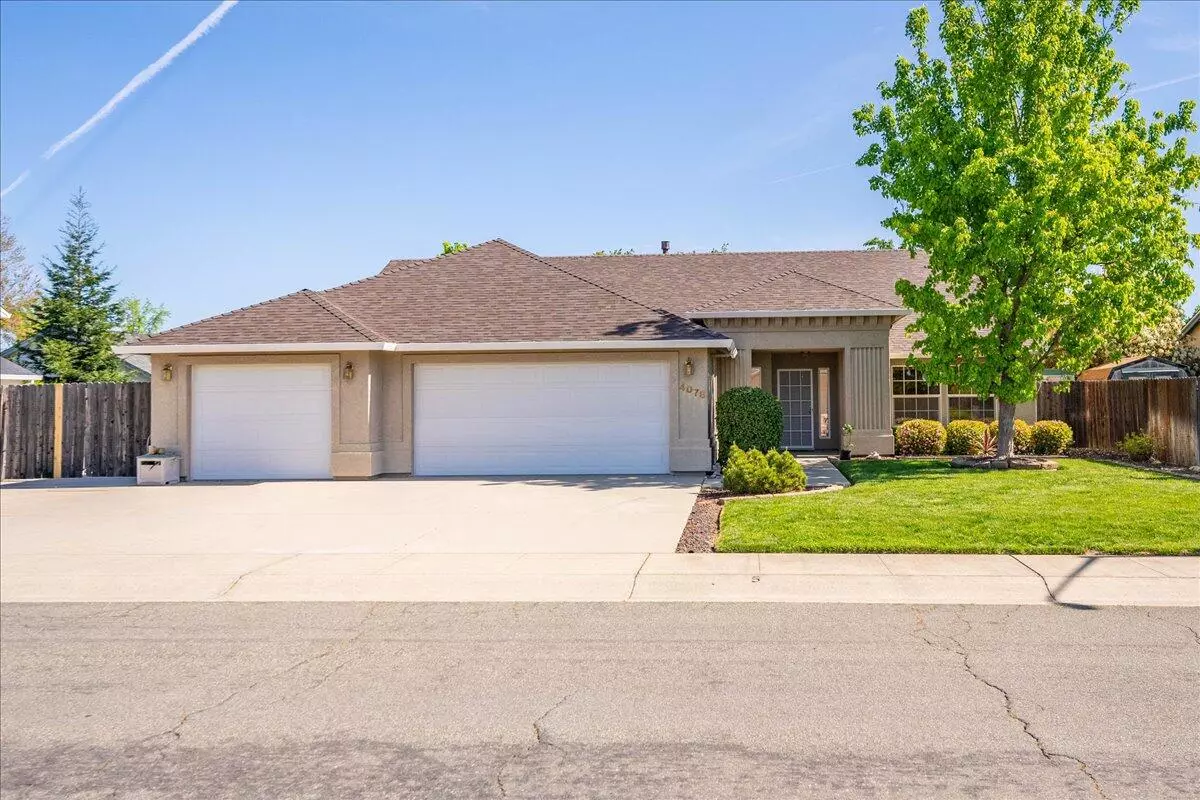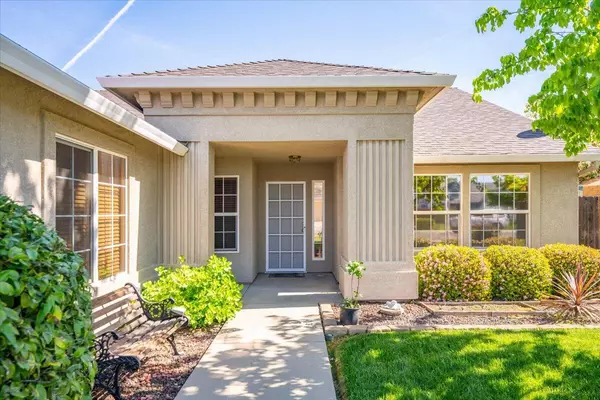Bought with eXp Realty of California, Inc.
$515,000
$525,000
1.9%For more information regarding the value of a property, please contact us for a free consultation.
4078 Sunglow DR Redding, CA 96001
4 Beds
3 Baths
2,465 SqFt
Key Details
Sold Price $515,000
Property Type Single Family Home
Sub Type Single Family Residence
Listing Status Sold
Purchase Type For Sale
Square Footage 2,465 sqft
Price per Sqft $208
MLS Listing ID 24-1752
Sold Date 08/01/24
Style Contemporary
Bedrooms 4
Full Baths 2
Half Baths 1
Originating Board Shasta Association of REALTORS®
Year Built 2000
Lot Size 0.440 Acres
Acres 0.44
Lot Dimensions 19,166
Property Description
Step into this spacious 2,465 sq ft home featuring 3 bedrooms + office (or 4th bedroom), 2 full baths, and a bonus half bath tucked within the 3-car garage, complete with a workshop area and custom cabinetry. Enjoy the added convenience of the gated boat or RV parking and a practical mudroom. With both a living room and family room, entertaining guests will be a breeze in this inviting space! Indulge in the peaceful scenery of the lush greenbelt from the oversized back patio, where you can enjoy a cool glass of lemonade freshly squeezed from your own fruit trees. With its proximity to amenities and parks, this home strikes the perfect balance between convenience and relaxation.
Location
State CA
County Shasta
Direction From Hwy 273, west on Buenaventura, left on Canyon Creek, left on Blazingwood, right on Howard Dr, right on Sunglow, home on the right, see sign.
Interior
Interior Features Breakfast Bar, Eat-in Kitchen, Vaulted Ceiling(s), Double Vanity
Heating Electric, Forced Air
Cooling Central Air
Flooring Wood, Laminate
Window Features Double Pane Windows
Heat Source Electric, Forced Air
Exterior
Garage RV Access/Parking, Oversized
View Greenbelt-Open Space
Roof Type Composition
Parking Type RV Access/Parking, Oversized
Building
Lot Description Level, Steep Slope, City Lot
Building Description Stucco, Stucco
Foundation Slab
Sewer Public Sewer
Water Public
Architectural Style Contemporary
Structure Type Stucco
Schools
Elementary Schools Juniper
Middle Schools Juniper
High Schools Shasta High
Others
Senior Community No
Tax ID 203-460-014-000
Ownership Seller
Security Features Smoke Detector(s),Carbon Monoxide Detector(s)
Acceptable Financing Cash to New Loan, FHA/VA
Listing Terms Cash to New Loan, FHA/VA
Read Less
Want to know what your home might be worth? Contact us for a FREE valuation!

Our team is ready to help you sell your home for the highest possible price ASAP






