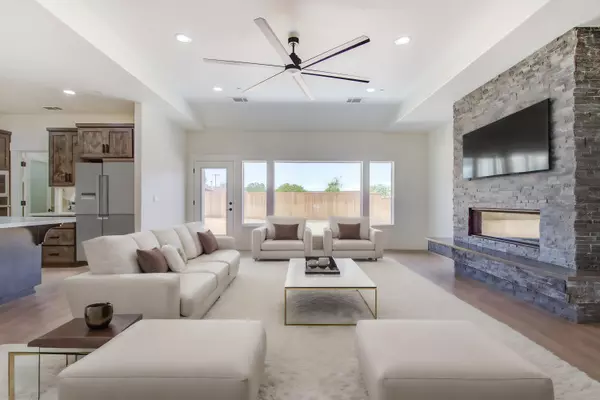Bought with Gold Mountain Real Estate
$750,000
$775,000
3.2%For more information regarding the value of a property, please contact us for a free consultation.
19490 Vista Del Monte CT Redding, CA 96003
4 Beds
3 Baths
2,501 SqFt
Key Details
Sold Price $750,000
Property Type Single Family Home
Sub Type Single Family Residence
Listing Status Sold
Purchase Type For Sale
Square Footage 2,501 sqft
Price per Sqft $299
MLS Listing ID 24-2532
Sold Date 07/31/24
Style Contemporary
Bedrooms 4
Full Baths 2
Half Baths 1
Originating Board Shasta Association of REALTORS®
Year Built 2024
Lot Size 0.440 Acres
Acres 0.44
Property Description
Welcome to Vista Del Monte Ct which means ''View of the Mountains''! This semi-custom home was built with an attention to detail providing modern elegant finishes combined with the ultimate in energy efficiency. Located in one of Redding's most coveted neighborhoods, this home is tucked back on a private cul-de-sac & sits on nearly a 1/2 acre lot surrounded by mountain views & mature oak trees. There's ample room for almost any backyard oasis imaginable, put in a pool & shop with room for a garden & your RV. Inside you'll appreciate the open concept split floor plan with private office niche, large owner's suite, gorgeous primary bathroom, generously sized bedrooms & huge laundry room. The Kitchen is the center piece of the home and will not disappoint. Everything is BRAND NEW!! Must See!
Location
State CA
County Shasta
Direction N. Churn Creek, Left on Collyer, Left on Ridgewood, Right on Hallow, Right on Vista Del Rio, Left on Vista Del Monte Ct.
Rooms
Ensuite Laundry In Unit
Interior
Interior Features Pantry, Breakfast Bar, High Speed Internet, Kitchen Island, High Ceilings, Double Vanity
Laundry Location In Unit
Heating Forced Air, Heat Pump
Cooling Central Air
Flooring Laminate, Tile, Wall to Wall Carpet
Window Features Double Pane Windows
Heat Source Forced Air, Heat Pump
Laundry In Unit
Exterior
Garage Off Street, RV Access/Parking, Oversized
View Mountain(s)
Roof Type Composition
Parking Type Off Street, RV Access/Parking, Oversized
Building
Lot Description Level, City Lot
Building Description Stucco, Stucco
Foundation Slab
Sewer Public Sewer
Water Public
Architectural Style Contemporary
Structure Type Stucco
Others
Senior Community No
Tax ID 116-340-049-000
Security Features Smoke Detector(s),Fire Sprinkler System
Acceptable Financing VA Loan
Listing Terms VA Loan
Special Listing Condition Relative
Read Less
Want to know what your home might be worth? Contact us for a FREE valuation!

Our team is ready to help you sell your home for the highest possible price ASAP






