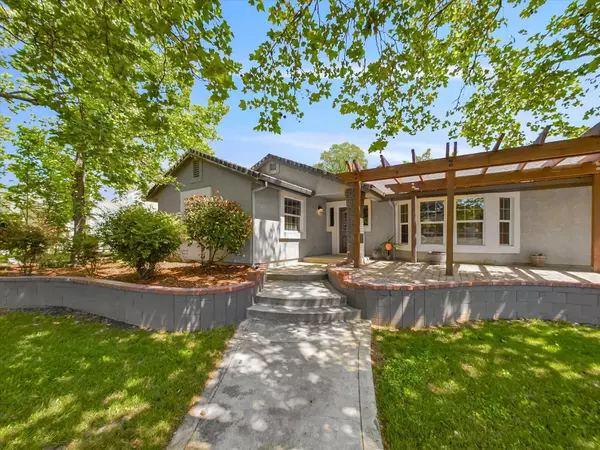Bought with Seasons Real Estate, Inc.
$510,875
$530,000
3.6%For more information regarding the value of a property, please contact us for a free consultation.
11389 Rugby Hill DR Redding, CA 96003
3 Beds
3 Baths
2,268 SqFt
Key Details
Sold Price $510,875
Property Type Single Family Home
Sub Type Single Family Residence
Listing Status Sold
Purchase Type For Sale
Square Footage 2,268 sqft
Price per Sqft $225
Subdivision Ridgewood Estates
MLS Listing ID 24-1883
Sold Date 07/31/24
Style Ranch,Contemporary
Bedrooms 3
Full Baths 2
Half Baths 1
Originating Board Shasta Association of REALTORS®
Year Built 1992
Lot Size 0.560 Acres
Acres 0.56
Lot Dimensions 24,394
Property Description
🏡 Nestled in a sought-after northeast Redding neighborhood, this delightful residence offers a perfect blend of comfort and elegance. Boasting 3 bedrooms and 2.5 bathrooms, this home provides ample space for a growing family or those seeking room to spread out. 🚗 Garage: Park with ease and convenience in the expansive three-car attached garage, offering plenty of storage space for vehicles, tools, and more.
🌳 Lot: Situated on a generous lot, there's ample room for outdoor activities, gardening, or simply enjoying the covered patio and private backyard.
🍽️ Kitchen: The heart of the home, the spacious open kitchen features granite countertops, perfect for meal prep, casual dining, or hosting gatherings with friends and family.
Location
State CA
County Shasta
Community Ridgewood Estates
Direction Churn Creek north to right on Collyer. Left on Rugby Hill. House on the right.
Interior
Interior Features Pantry, Eat-in Kitchen, Vaulted Ceiling(s), Double Vanity
Heating Forced Air
Cooling Central Air
Flooring Luxury Vinyl, Wall to Wall Carpet
Fireplaces Type Living Room
Fireplace Yes
Window Features Double Pane Windows
Heat Source Forced Air
Exterior
Garage Off Street
View Filter
Roof Type Composition
Parking Type Off Street
Building
Lot Description Level, City Lot
Building Description Stucco, Stucco
Foundation Slab
Sewer Sewer
Architectural Style Ranch, Contemporary
Structure Type Stucco
Others
Senior Community No
Tax ID 116-490-019-000
Acceptable Financing Submit
Listing Terms Submit
Read Less
Want to know what your home might be worth? Contact us for a FREE valuation!

Our team is ready to help you sell your home for the highest possible price ASAP






