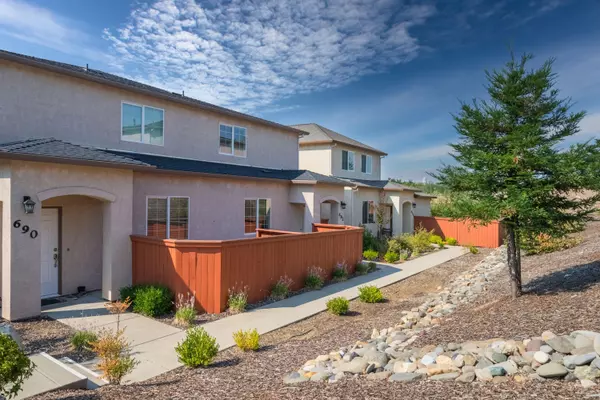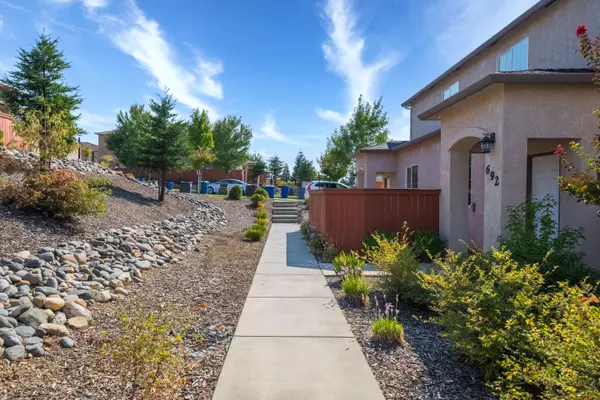Bought with True North Realty
$385,000
$385,000
For more information regarding the value of a property, please contact us for a free consultation.
692 Mission De Oro DR Redding, CA 96003
4 Beds
3 Baths
1,670 SqFt
Key Details
Sold Price $385,000
Property Type Condo
Sub Type Condominium
Listing Status Sold
Purchase Type For Sale
Square Footage 1,670 sqft
Price per Sqft $230
Subdivision Park Pointe
MLS Listing ID 23-3536
Sold Date 07/16/24
Style Common Wall,Contemporary
Bedrooms 4
Full Baths 2
Half Baths 1
HOA Fees $84
Originating Board Shasta Association of REALTORS®
Year Built 2016
Lot Size 9,147 Sqft
Acres 0.21
Lot Dimensions 5,227
Property Description
This lovely home is ready for you in every way! From floor to ceiling, you will notice its pristine condition as soon as you step inside.
It is a charming residence, and would also be an excellent addition to an investment portfolio as a modern, energy-efficient rental.
Includes tankless water heater, newer, top-of-the-line GE washer, dryer, and stainless steel refrigerator and appliances.
Just one block away from Highland Park, and very close to Trader Joe's, the Shasta Mall, and all the conveniences of NE Redding!
Location
State CA
County Shasta
Community Park Pointe
Direction Hilltop Drive to Browning. Turn east on Browning, then left on Mission De Oro Drive. Parking is available on the street. Property is on the left side of the street.
Rooms
Ensuite Laundry In Unit, In Kitchen
Interior
Interior Features Pantry, Eat-in Kitchen, High Speed Internet
Laundry Location In Unit,In Kitchen
Heating Forced Air
Cooling Central Air
Flooring Tile, Wall to Wall Carpet
Window Features Double Pane Windows
Heat Source Forced Air
Laundry In Unit, In Kitchen
Exterior
View Mountain(s), City
Roof Type Composition
Building
Lot Description Level, City Lot
Building Description Stucco, Stucco
Foundation Slab
Sewer Public Sewer
Water Public
Architectural Style Common Wall, Contemporary
Structure Type Stucco
Others
Senior Community No
Tax ID 117-570-057-000
Security Features Smoke Detector(s),Fire Sprinkler System
Acceptable Financing Cash to New Loan, Owner May Carry, Owner Carry 1st, Submit, Cash, FHA, VA Loan
Listing Terms Cash to New Loan, Owner May Carry, Owner Carry 1st, Submit, Cash, FHA, VA Loan
Read Less
Want to know what your home might be worth? Contact us for a FREE valuation!

Our team is ready to help you sell your home for the highest possible price ASAP






