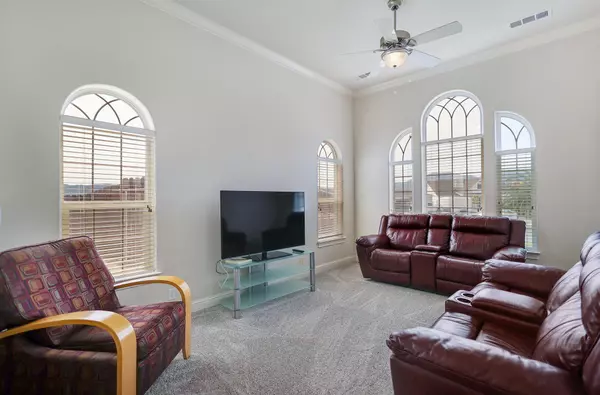Bought with Coldwell Banker C&C Properties
$538,000
$533,800
0.8%For more information regarding the value of a property, please contact us for a free consultation.
1251 Diamond Bar CT Redding, CA 96003
4 Beds
2 Baths
2,220 SqFt
Key Details
Sold Price $538,000
Property Type Single Family Home
Sub Type Single Family Residence
Listing Status Sold
Purchase Type For Sale
Square Footage 2,220 sqft
Price per Sqft $242
Subdivision River Ridge
MLS Listing ID 24-2015
Sold Date 07/08/24
Style Traditional,Contemporary
Bedrooms 4
Full Baths 2
Originating Board Shasta Association of REALTORS®
Year Built 2000
Lot Size 10,890 Sqft
Acres 0.25
Lot Dimensions 11,326
Property Description
Your search ends here! Welcome to this lovely River Ridge Home~ Offering 4 Bedrooms, 2 Bathrooms with a perfect blend of style, space & convenience. The Architectural living room windows allow an abundance of light & create a welcoming ambience. See through fireplace between living & dining. Family room is conveniently located adjacent to kitchen. Meticulously maintained home offers new HVAC, New Carpet, Newer Appliances: Convection Microwave, 6 burner gas Range & Double Ovens. Full length covered rear patio to enjoy mornings & evenings outside. Desirable area & close to our famous Sacramento River Trail System, as well as our Downtown Area. Start your new beginnings here~ You will not be disappointed! Transferrable Home Warranty included. (Agents, please read private remarks )
Location
State CA
County Shasta
Community River Ridge
Direction From Redding, take Market St to Benton, to Quartz Hill Rd, to River Ridge, to Diamond Bar Ct., End of Cul de Sac.
Interior
Interior Features Eat-in Kitchen, Vaulted Ceiling(s), High Speed Internet, High Ceilings, Double Vanity
Heating Forced Air
Cooling Central Air
Flooring Vinyl, Wall to Wall Carpet
Fireplaces Type Dining Room, Living Room
Fireplace Yes
Window Features Window Coverings,Double Pane Windows
Heat Source Forced Air
Exterior
Garage RV Access/Parking, Oversized
View Filter, Mountain(s)
Roof Type Concrete
Parking Type RV Access/Parking, Oversized
Building
Lot Description Level, City Lot
Building Description Stucco, Stucco
Foundation Slab
Sewer Sewer, Public Sewer
Water Public
Architectural Style Traditional, Contemporary
Structure Type Stucco
Others
Senior Community No
Tax ID 115-370-038
Ownership Seller
Security Features Smoke Detector(s),Carbon Monoxide Detector(s)
Acceptable Financing Cash to New Loan, FHA/VA, Cash, FHA, VA Loan
Listing Terms Cash to New Loan, FHA/VA, Cash, FHA, VA Loan
Read Less
Want to know what your home might be worth? Contact us for a FREE valuation!

Our team is ready to help you sell your home for the highest possible price ASAP






