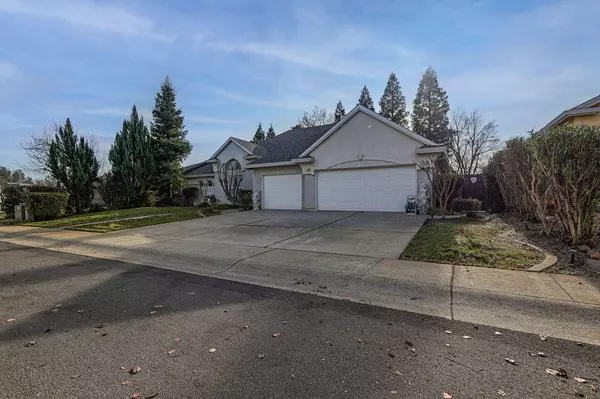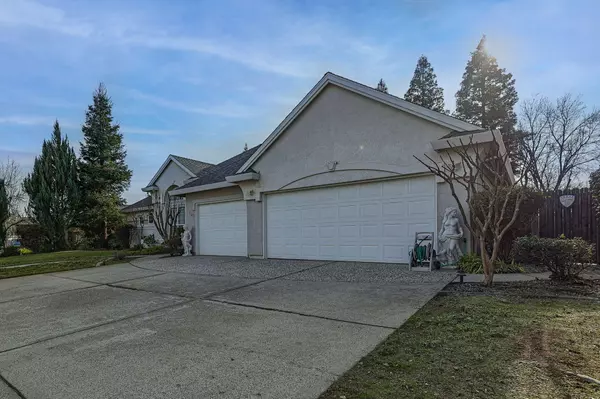Bought with TREG, INC dba The Real Estate
$609,000
$616,000
1.1%For more information regarding the value of a property, please contact us for a free consultation.
1652 Spanish Bay DR Redding, CA 96003
3 Beds
4 Baths
2,525 SqFt
Key Details
Sold Price $609,000
Property Type Single Family Home
Sub Type Single Family Residence
Listing Status Sold
Purchase Type For Sale
Square Footage 2,525 sqft
Price per Sqft $241
Subdivision Fairway Estates
MLS Listing ID 24-402
Sold Date 06/26/24
Style Traditional
Bedrooms 3
Full Baths 3
Half Baths 1
Originating Board Shasta Association of REALTORS®
Year Built 1997
Lot Size 9,583 Sqft
Acres 0.22
Property Description
Elegant custom home with an oversized patio cover overlooking a beautiful solar heated pool. Newer roof, fully owned solar system, each bedroom has its own private bathroom and the formal dining room could be a beautiful office area. Owner's were told the original builder built this home for his daughter.
Incredibly spacious master bedroom with a jetted tub, huge walk-in shower, walk-in closet, beautiful moldings and vaulted ceilings. Enjoy the gorgeous cathedral vaulted ceilings with custom crown molding throughout, hardwood floors and kitchen pantry. Love the indoor laundry room, 3 car garage, gorgeous barrel ceiling in the front bedroom, walk in closet in the other guest bedroom, built in desk area, double ovens, gas BBQ hookups and so much more!
Location
State CA
County Shasta
Community Fairway Estates
Direction Poppy Hills to Hlton Head to left on Spanish Bay. Almost to the end on the left.
Interior
Interior Features Pantry, Eat-in Kitchen, Vaulted Ceiling(s), High Speed Internet, Kitchen Island, Double Vanity
Heating Forced Air
Cooling Central Air, Whole House Fan
Flooring Hardwood, Tile, Wall to Wall Carpet
Window Features Window Coverings,Double Pane Windows
Heat Source Forced Air
Exterior
Pool Gunite, In Ground
View None
Roof Type Composition
Building
Lot Description Level, City Lot
Building Description Stucco, Stucco
Foundation Slab
Sewer Sewer
Water Public
Architectural Style Traditional
Structure Type Stucco
Others
Senior Community No
Tax ID 073-470-010
Ownership Seller
Acceptable Financing Cash to New Loan, Cash
Listing Terms Cash to New Loan, Cash
Read Less
Want to know what your home might be worth? Contact us for a FREE valuation!

Our team is ready to help you sell your home for the highest possible price ASAP






