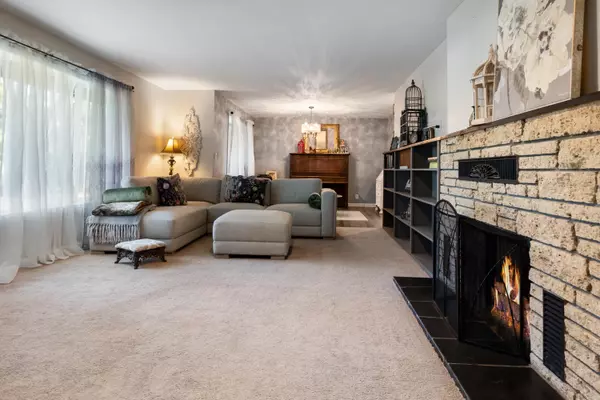Bought with Upward Realty
$585,000
$590,000
0.8%For more information regarding the value of a property, please contact us for a free consultation.
4084 Alta Mesa DR Redding, CA 96002
4 Beds
2 Baths
2,500 SqFt
Key Details
Sold Price $585,000
Property Type Single Family Home
Sub Type Single Family Residence
Listing Status Sold
Purchase Type For Sale
Square Footage 2,500 sqft
Price per Sqft $234
Subdivision Western Ranches
MLS Listing ID 24-1510
Sold Date 06/21/24
Style Ranch
Bedrooms 4
Full Baths 2
Originating Board Shasta Association of REALTORS®
Year Built 1962
Lot Size 1.000 Acres
Acres 1.0
Lot Dimensions 45,302
Property Description
Move-in ready bliss! This stunning 2,500 sq ft, 4/2 home boasts a elegant chef's kitchen & luxurious baths, perfect for creating memories. Cozy up by the livingroom fireplace or the dining area wood-stove. Modern upgrades & new windows bathe the home in light. The expansive backyard features a wrap-around deck, fire pit, and outdoor shower. Established gardens & award-winning roses create a fragrant oasis. A mudroom keeps your entry organized, a dedicated laundry room tackles chores, and a well-equipped craft room sparks creativity, functional for everyone! RV owners rejoice! Remotely controlled gate secures your RV parking with power & hookups. This meticulously maintained gem offers everything you need for comfortable living. Come embrace the California lifestyle/relax under the oaks!
Location
State CA
County Shasta
Community Western Ranches
Direction Hartnell east to R. on Victor, past Enterprise park, left on El Vista, left on Alta Mesa.
Rooms
Ensuite Laundry In Unit, In Kitchen
Interior
Interior Features Pantry, Breakfast Bar, Eat-in Kitchen, High Speed Internet, Kitchen Island, Double Vanity
Laundry Location In Unit,In Kitchen
Heating Electric, Wood Stove
Cooling Central Air
Flooring Luxury Vinyl, Wall to Wall Carpet
Fireplaces Type Living Room, Wood Burning Stove
Fireplace Yes
Window Features Double Pane Windows
Heat Source Electric, Wood Stove
Laundry In Unit, In Kitchen
Exterior
Garage Off Street, RV Access/Parking, Oversized, Boat
Amenities Available Gated
View Trees/Woods
Roof Type Composition
Parking Type Off Street, RV Access/Parking, Oversized, Boat
Building
Lot Description Level, Private, City Lot
Building Description Wood Siding, Wood Siding
Foundation Raised
Sewer Septic Tank
Water Public
Architectural Style Ranch
Structure Type Wood Siding
Schools
Elementary Schools Buyer To Verify
Middle Schools Buyer To Verify
High Schools Buyer To Verify
Others
Senior Community No
Tax ID 054-100-024-000
Ownership Seller
Security Features Smoke Detector(s)
Acceptable Financing Cash to New Loan, FHA/VA, Cash, FHA, VA Loan
Listing Terms Cash to New Loan, FHA/VA, Cash, FHA, VA Loan
Read Less
Want to know what your home might be worth? Contact us for a FREE valuation!

Our team is ready to help you sell your home for the highest possible price ASAP






