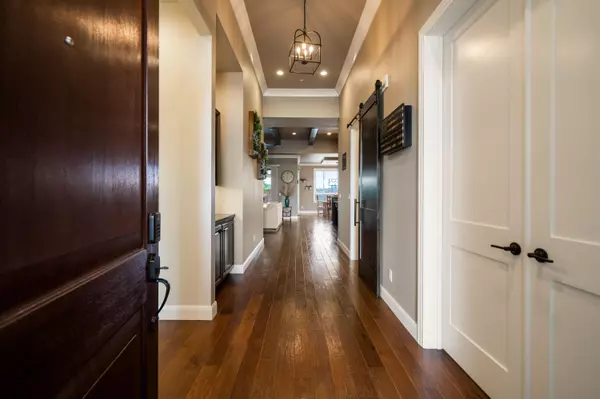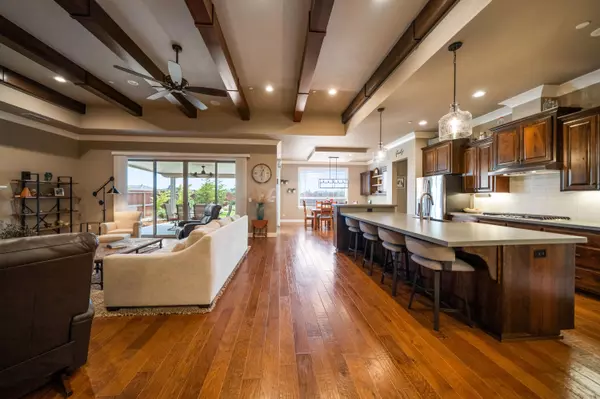Bought with Relevant Real Estate
$809,000
$825,000
1.9%For more information regarding the value of a property, please contact us for a free consultation.
4121 Acadia PL Redding, CA 96001
4 Beds
3 Baths
2,479 SqFt
Key Details
Sold Price $809,000
Property Type Single Family Home
Sub Type Single Family Residence
Listing Status Sold
Purchase Type For Sale
Square Footage 2,479 sqft
Price per Sqft $326
Subdivision Salt Creek Heights
MLS Listing ID 24-1840
Sold Date 05/30/24
Style Traditional
Bedrooms 4
Full Baths 2
Half Baths 1
Originating Board Shasta Association of REALTORS®
Year Built 2019
Lot Size 0.280 Acres
Acres 0.28
Property Description
This luxury home is located in the prestigous subdivision: Salt Creek Heights. Views of Mt. Shasta and the surrounding Western Mountains. 2,479 sqft, 4bed/2.5 bath, high-end hardwood floors, several custom built-in cabinets, Sierra Pacific windows in the front two bedrooms, epoxy flooring on both patios, entry walkway, and garage. Two covered patios, gorgeous rock fireplace, large primary bedroom with radiant heating in the primary bathroom. Truly, too many upgrades to list; however the upgrades exceed $200k+ (upgrades listed in the Document Tab). Centrally located near Redding hospitals, shopping, schools, downtown, and the river trails. Whiskeytown Lake is within 10 miles. This is a must see for indivual(s) demanding a move in ready and high-end home.
Location
State CA
County Shasta
Community Salt Creek Heights
Direction West on Hwy 299/Eureka Way to Right on Buenaventura Blvd, R on Wind Cover, R on Acadia
Interior
Interior Features Pantry, Breakfast Bar, Eat-in Kitchen, Kitchen Island, High Ceilings, Double Vanity
Heating Forced Air
Cooling Central Air
Flooring Hardwood, Tile, Wall to Wall Carpet
Fireplaces Type Living Room
Fireplace Yes
Window Features Window Coverings,Double Pane Windows
Heat Source Forced Air
Exterior
Garage RV Access/Parking
View Greenbelt-Open Space, Mountain(s)
Parking Type RV Access/Parking
Building
Lot Description Level, City Lot
Building Description Stucco, Stucco
Foundation Slab
Water Public
Architectural Style Traditional
Structure Type Stucco
Others
Senior Community No
Tax ID 204-730-027
Ownership Seller
Security Features Smoke Detector(s),Fire Sprinkler System,Carbon Monoxide Detector(s)
Acceptable Financing Cash to New Loan, Cash
Listing Terms Cash to New Loan, Cash
Read Less
Want to know what your home might be worth? Contact us for a FREE valuation!

Our team is ready to help you sell your home for the highest possible price ASAP






