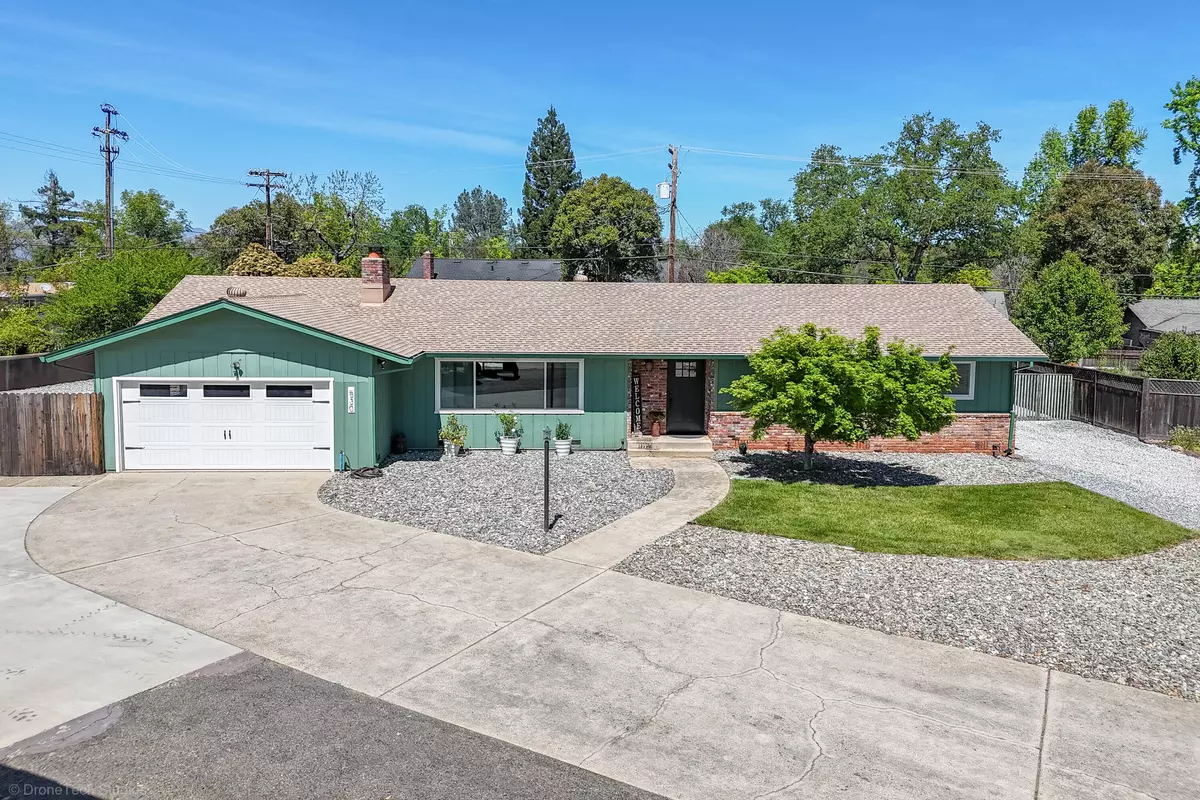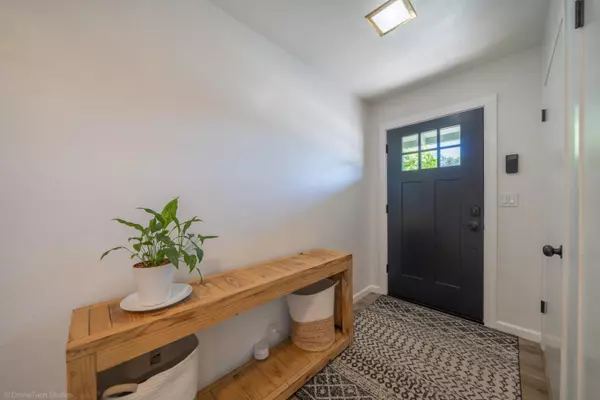Bought with Relevant Real Estate
$480,000
$489,900
2.0%For more information regarding the value of a property, please contact us for a free consultation.
530 Julie WAY Redding, CA 96002
3 Beds
2 Baths
1,724 SqFt
Key Details
Sold Price $480,000
Property Type Single Family Home
Sub Type Single Family Residence
Listing Status Sold
Purchase Type For Sale
Square Footage 1,724 sqft
Price per Sqft $278
MLS Listing ID 24-1538
Sold Date 05/28/24
Style Craftsman,Ranch
Bedrooms 3
Full Baths 2
Originating Board Shasta Association of REALTORS®
Year Built 1964
Lot Size 0.360 Acres
Acres 0.36
Lot Dimensions 15,246
Property Description
Welcome to this beautifully remodeled 3 bedroom, 2 bath home at 530 Julie Way, the open 1,724 sqft of comfortable living space. This property features a large pool, granite countertops, custom cabinets, and newer HVAC, windows, kitchen appliances and water heater, fruit trees and full landscaped yards with automatic sprinklers. Enjoy ample parking with gated spaces for both RV and boat, and large driveway with in-ground basketball hoop. Positioned near the vibrant Sacramento River for recreation and close to the new Costco. The generous lot provides plenty of outdoor space to relax or entertain. This house is a perfect blend of modern amenities and serene neighborhood living.
Location
State CA
County Shasta
Direction I5 south from South Bonnyview Rd. Exit, Right on south Bonnyview, Right on Bechelli, Right on Joaquin, Left on Suzanne home is at left corner of Suzanne where Julie Way begins.
Interior
Interior Features Pantry, Breakfast Bar, Beamed Ceilings, Storage, High Speed Internet, Double Vanity
Heating Forced Air, Wood Stove
Cooling Central Air
Flooring Wood, Vinyl
Fireplaces Type Living Room
Fireplace Yes
Window Features Window Coverings,Double Pane Windows
Heat Source Forced Air, Wood Stove
Exterior
Garage RV Access/Parking, Oversized, Boat
Pool In Ground
View None
Roof Type Composition
Parking Type RV Access/Parking, Oversized, Boat
Building
Lot Description Level, City Lot
Building Description Wood Siding, Wood Siding
Foundation Raised
Sewer Public Sewer
Water Public
Architectural Style Craftsman, Ranch
Structure Type Wood Siding
Schools
Elementary Schools Lassen View
High Schools Enterprise High
Others
Senior Community No
Tax ID 070-080-010-000
Security Features Smoke Detector(s),Carbon Monoxide Detector(s)
Acceptable Financing FHA/VA, Cash
Listing Terms FHA/VA, Cash
Read Less
Want to know what your home might be worth? Contact us for a FREE valuation!

Our team is ready to help you sell your home for the highest possible price ASAP






