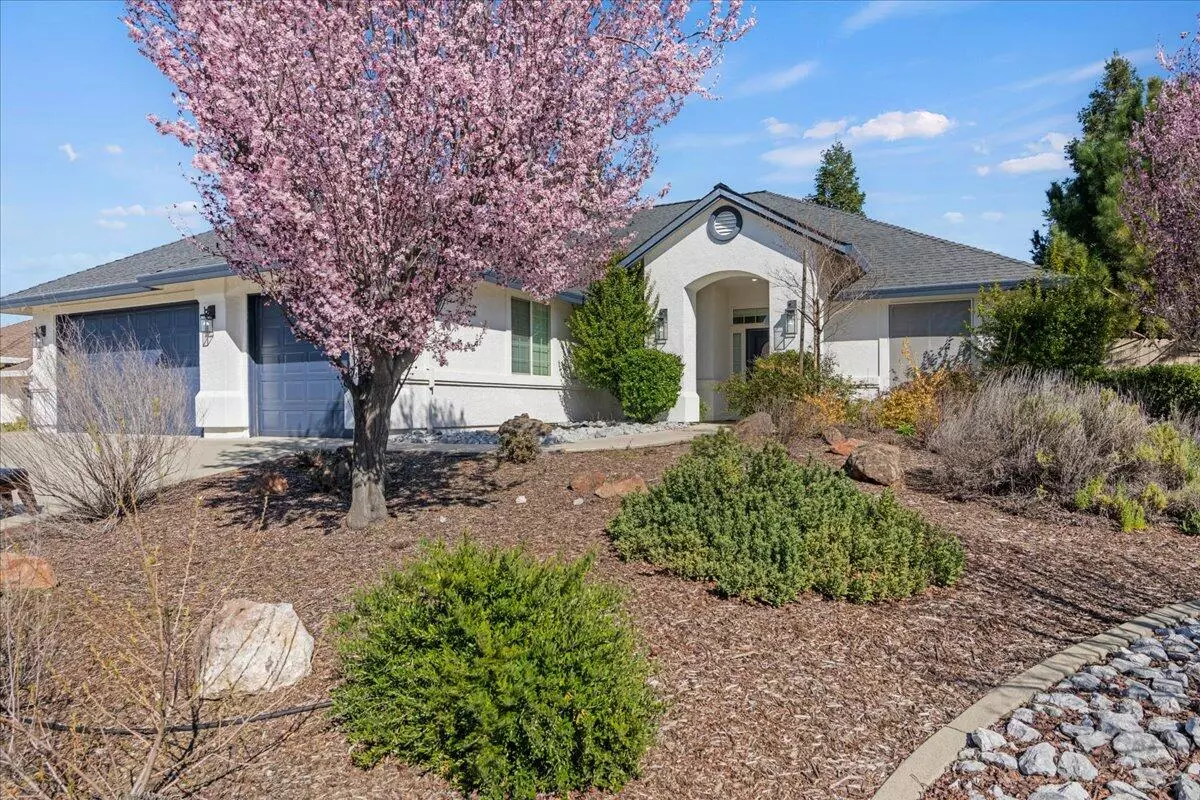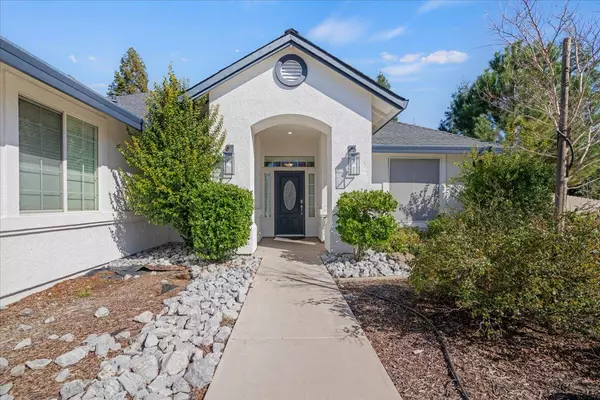Bought with eXp Realty of California, Inc.
$540,000
$560,000
3.6%For more information regarding the value of a property, please contact us for a free consultation.
595 Fair Hill DR Redding, CA 96003
3 Beds
2 Baths
2,314 SqFt
Key Details
Sold Price $540,000
Property Type Single Family Home
Sub Type Single Family Residence
Listing Status Sold
Purchase Type For Sale
Square Footage 2,314 sqft
Price per Sqft $233
Subdivision Hidden Hills
MLS Listing ID 24-1075
Sold Date 05/13/24
Style Contemporary
Bedrooms 3
Full Baths 2
Originating Board Shasta Association of REALTORS®
Year Built 2003
Lot Size 9,583 Sqft
Acres 0.22
Lot Dimensions 9,583
Property Description
Need an office with your 3 bedrooms? Newer home in highly sought after Highland Park / Boulder Creek. Very quiet location. Perfect for entertaining, holidays, & family gathering. Surrounded by some of the nicest homes in Redding. Location, Location, Location. Stainless steel appliances, granite counter tops. Two covered patios and an extra patio to enjoy the shaded back yard. Easily maintained property, with back yard seclusion. Walking distance to shopping, the best schools, and even a world famous international school. Large kitchen with an island and storage. Clean, light, & fresh. 3 car garage & the home is on a desirable corner lot. Just down the quiet street is a safe and popular neighborhood park. You can also walk to great walking nature trails for local adventures.
Location
State CA
County Shasta
Community Hidden Hills
Direction Churn Creek to west on Bodenhammer, left on Rollingview and right on Fair Hill, home is on the corner of Rollingview and Fair Hill.
Interior
Interior Features Pantry, Breakfast Bar, Vaulted Ceiling(s), Kitchen Island, High Ceilings, Double Vanity
Heating Forced Air
Cooling Central Air
Flooring Wood, Tile, Wall to Wall Carpet
Heat Source Forced Air
Exterior
View Mountain(s)
Roof Type Composition
Building
Lot Description Level, City Lot
Building Description Stucco, Stucco
Foundation Slab
Sewer Public Sewer
Architectural Style Contemporary
Structure Type Stucco
Others
Senior Community No
Tax ID 117-510-033-000
Acceptable Financing Cash to New Loan, FHA/VA, Cash, FHA, VA Loan
Listing Terms Cash to New Loan, FHA/VA, Cash, FHA, VA Loan
Read Less
Want to know what your home might be worth? Contact us for a FREE valuation!

Our team is ready to help you sell your home for the highest possible price ASAP






