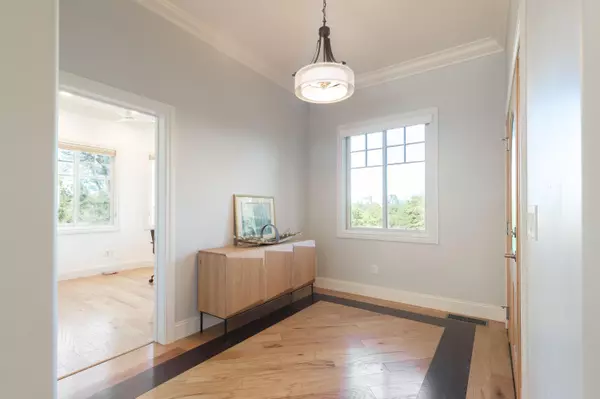Bought with Young and Company Real Estate
$870,000
$855,000
1.8%For more information regarding the value of a property, please contact us for a free consultation.
8905 Knobhill CIR Redding, CA 96001
4 Beds
4 Baths
2,600 SqFt
Key Details
Sold Price $870,000
Property Type Single Family Home
Sub Type Single Family Residence
Listing Status Sold
Purchase Type For Sale
Square Footage 2,600 sqft
Price per Sqft $334
Subdivision Ranchland Acres
MLS Listing ID 24-1513
Sold Date 05/07/24
Style Contemporary
Bedrooms 4
Full Baths 3
Half Baths 1
Originating Board Shasta Association of REALTORS®
Year Built 2018
Lot Size 3.090 Acres
Acres 3.09
Lot Dimensions 134,600
Property Description
Welcome Home to this almost new, custom-built modern home in the prestigious Ranchland Estates. This 4-bedroom, 3.5-bath, 2,600 sq. ft. open concept home exudes luxury throughout from its impeccable hardwood floors, 10 ft ceilings, sprawling great room and expansive mountain views. The gourmet kitchen with its stunning oversized pantry will make entertaining a delight. Outside, the heated pool, spa and concrete fire pit all enclosed create a haven of privacy. Out front, the sloping hillside entrance create a grand arrival and provide copious parking. Whether you are upsizing or downsizing, this home is perfect for those who appreciate quality and character.
Location
State CA
County Shasta
Community Ranchland Acres
Direction West on Placer from downtown. Right on Ranchland Dr, Right on Mountain Shadows, Right on Knobhill Cir. Home is on the left.
Interior
Interior Features Pantry, Breakfast Bar, Eat-in Kitchen, Storage, Kitchen Island, High Ceilings, Double Vanity
Heating Electric, Forced Air
Cooling Central Air
Flooring Wood, Luxury Vinyl, Wall to Wall Carpet
Fireplaces Type Living Room
Fireplace Yes
Window Features Double Pane Windows
Heat Source Electric, Forced Air
Exterior
Garage RV Access/Parking, Boat, Oversized
Pool Gunite, In Ground
View Open, Mountain(s), Panoramic
Roof Type Composition
Parking Type RV Access/Parking, Boat, Oversized
Building
Lot Description Private
Building Description Stucco, Stucco
Foundation Raised
Sewer Septic Tank
Architectural Style Contemporary
Structure Type Stucco
Schools
Elementary Schools Grant
Middle Schools Grant
High Schools Shasta High
Others
Senior Community No
Tax ID 203-360-001-000
Security Features Smoke Detector(s),Fire Sprinkler System,Carbon Monoxide Detector(s)
Acceptable Financing FHA/VA, Cash
Listing Terms FHA/VA, Cash
Read Less
Want to know what your home might be worth? Contact us for a FREE valuation!

Our team is ready to help you sell your home for the highest possible price ASAP






