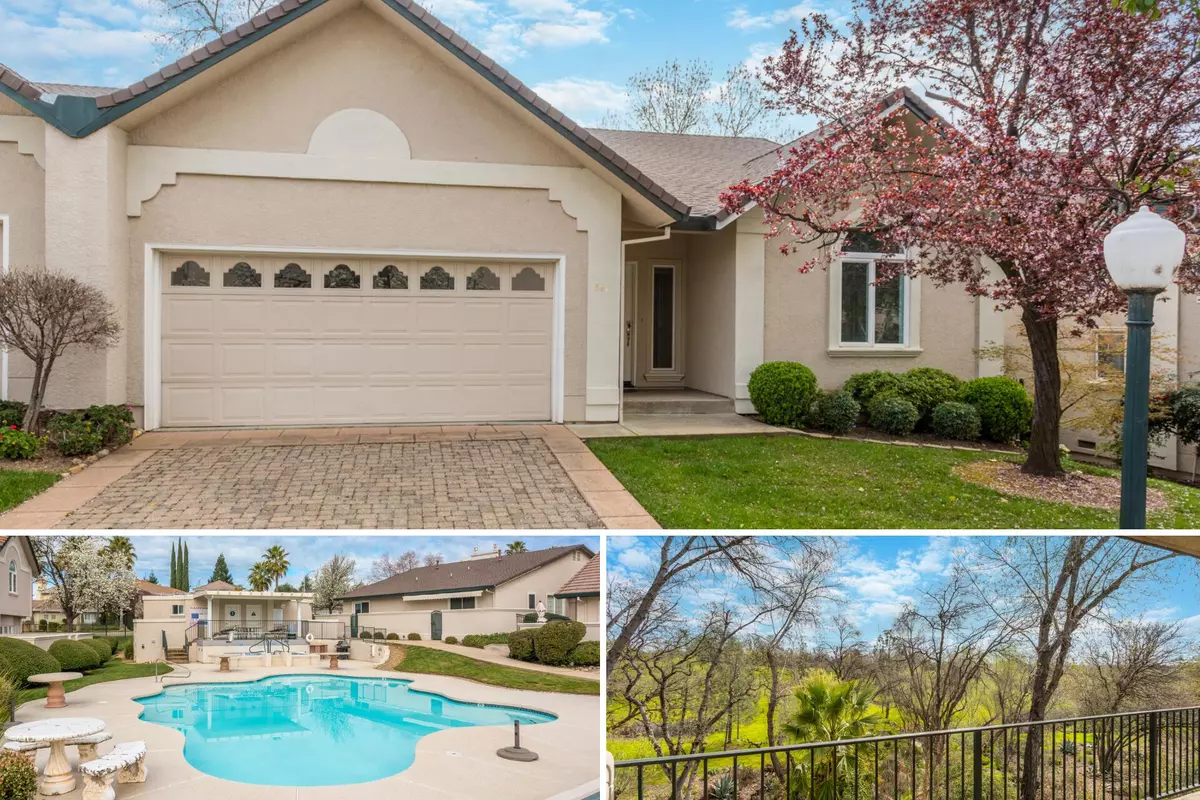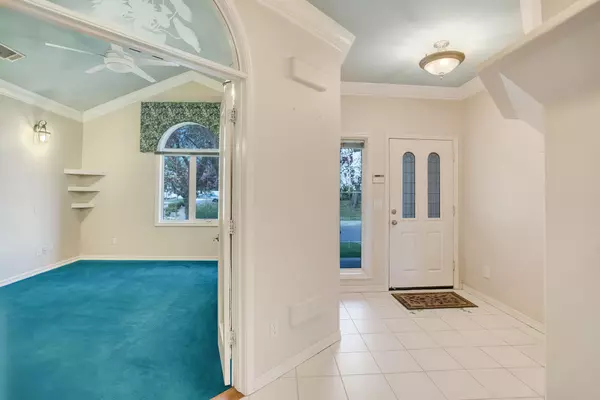Bought with eXp Realty of Northern California, Inc.
$335,000
$350,000
4.3%For more information regarding the value of a property, please contact us for a free consultation.
841 Cherryhill TRL Redding, CA 96003
2 Beds
2 Baths
1,772 SqFt
Key Details
Sold Price $335,000
Property Type Condo
Sub Type Condominium
Listing Status Sold
Purchase Type For Sale
Square Footage 1,772 sqft
Price per Sqft $189
Subdivision River Heights
MLS Listing ID 24-1180
Sold Date 04/16/24
Style Contemporary
Bedrooms 2
Full Baths 2
HOA Fees $395
Originating Board Shasta Association of REALTORS®
Year Built 1993
Lot Size 2,178 Sqft
Acres 0.05
Lot Dimensions 2,360
Property Description
Discover perfection in this meticulously kept condo in River Heights, offering serene open space/greenbelt views. Enjoy the beautiful open floor plan flooded with natural light, highlighted by the living room's French doors leading to the patio, a cozy gas fireplace, vaulted ceilings, and elegant crown molding. The kitchen boasts tile floors, a pantry, large center prep island with sink, and a breakfast bar. Retreat to the stunning primary bedroom with a relaxing ensuite bath featuring double sinks, a large soaking tub, and a separate shower. Additional features include a formal dining room, indoor laundry, and a central vac system. Community amenities include a pool, hot tub, and a convenient location for a truly luxurious lifestyle.
Location
State CA
County Shasta
Community River Heights
Direction Hilltop Dr to River Bend Rd, left on Oakhurst Trail, left on Cherryhill Trail to the property on the right.
Rooms
Ensuite Laundry In Unit
Interior
Interior Features Pantry, Breakfast Bar, Vaulted Ceiling(s), Kitchen Island, Central Vacuum, Double Vanity
Laundry Location In Unit
Heating Forced Air
Cooling Central Air
Flooring Tile, Wall to Wall Carpet
Fireplaces Type Living Room
Fireplace Yes
Heat Source Forced Air
Laundry In Unit
Exterior
Community Features Pool
View Filter, Greenbelt-Open Space
Roof Type Composition
Building
Lot Description Level, City Lot
Building Description Stucco, Stucco
Foundation Slab
Sewer Sewer
Water Public
Architectural Style Contemporary
Structure Type Stucco
Others
Senior Community No
Tax ID 117-160-041-000
Ownership Seller
Acceptable Financing Cash to New Loan, FHA/VA, Cash
Listing Terms Cash to New Loan, FHA/VA, Cash
Read Less
Want to know what your home might be worth? Contact us for a FREE valuation!

Our team is ready to help you sell your home for the highest possible price ASAP






