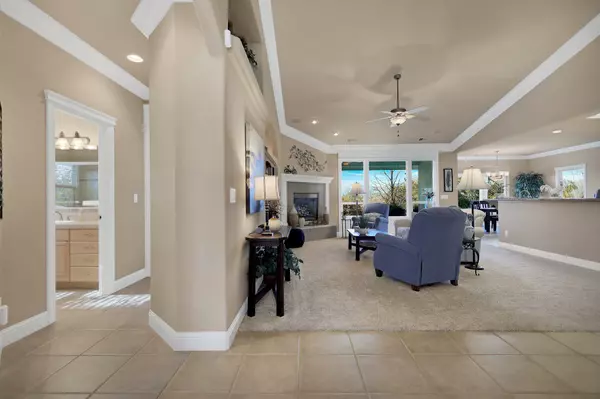Bought with TREG INC - The Real Estate Group
$700,000
$698,500
0.2%For more information regarding the value of a property, please contact us for a free consultation.
1502 St Andrews DR Redding, CA 96003
3 Beds
2 Baths
2,330 SqFt
Key Details
Sold Price $700,000
Property Type Single Family Home
Sub Type Single Family Residence
Listing Status Sold
Purchase Type For Sale
Square Footage 2,330 sqft
Price per Sqft $300
Subdivision Gold Hills
MLS Listing ID 23-4701
Sold Date 01/05/24
Style Contemporary
Bedrooms 3
Full Baths 2
Originating Board Shasta Association of REALTORS®
Year Built 2003
Lot Size 0.360 Acres
Acres 0.36
Property Description
Simply elegant home in a golf community with beautiful views of the western range from almost every room in the home. Extensive crown molding though out in this 3/2 with additional office. The comfortable kitchen features granite counter tops with a new induction cook top. Spectacular back yard views of the hills and a glistening pool to bask in while watching the stunning sunsets.
Location
State CA
County Shasta
Community Gold Hills
Direction I5 North to Oasis exit. Go right at the light take a right on Gold Hills Drive take a right on St. Thomas. The home is on the right at the road bend. NO SIGN as per Seller's request.
Rooms
Ensuite Laundry In Unit
Interior
Interior Features Vaulted Ceiling(s), Kitchen Island, Double Vanity
Laundry Location In Unit
Heating Forced Air
Cooling Central Air
Flooring Tile, Wall to Wall Carpet
Fireplaces Type Living Room
Fireplace Yes
Heat Source Forced Air
Laundry In Unit
Exterior
Garage Off Street
Pool Gunite, In Ground
Utilities Available Cable Not Available
Amenities Available Laundry
View Mountain(s), Panoramic
Roof Type Composition
Parking Type Off Street
Building
Lot Description Private, City Lot
Building Description Stucco, Stucco
Foundation Slab
Sewer Public Sewer
Water Public
Architectural Style Contemporary
Structure Type Stucco
Schools
Elementary Schools Gateway
Middle Schools Gateway
High Schools Central Valley
Others
Senior Community No
Tax ID 073-230-020-000
Ownership Seller
Security Features Smoke Detector(s),Carbon Monoxide Detector(s)
Acceptable Financing Cash to New Loan, Cash, VA Loan
Listing Terms Cash to New Loan, Cash, VA Loan
Read Less
Want to know what your home might be worth? Contact us for a FREE valuation!

Our team is ready to help you sell your home for the highest possible price ASAP






