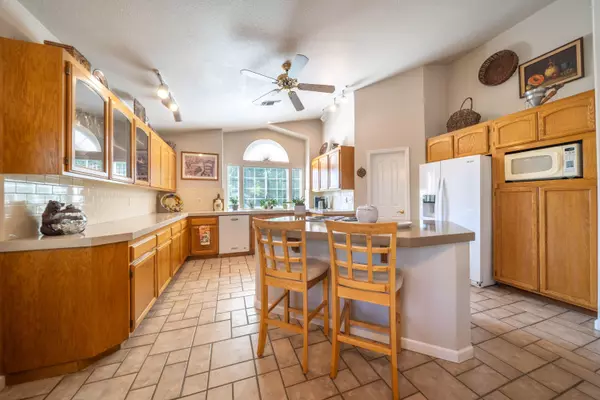Bought with eXp Realty of California, Inc.
$461,500
$479,000
3.7%For more information regarding the value of a property, please contact us for a free consultation.
11537 Wales CT Redding, CA 96003
4 Beds
2 Baths
1,886 SqFt
Key Details
Sold Price $461,500
Property Type Single Family Home
Sub Type Single Family Residence
Listing Status Sold
Purchase Type For Sale
Square Footage 1,886 sqft
Price per Sqft $244
Subdivision Ridgewood Estates
MLS Listing ID 23-3612
Sold Date 11/20/23
Style Contemporary
Bedrooms 4
Full Baths 2
Originating Board Shasta Association of REALTORS®
Year Built 1989
Lot Size 0.520 Acres
Acres 0.52
Lot Dimensions .52
Property Description
Welcome to 11537 Wales Ct. in the Ridgewood Estates Subdivision. This home is a gem, offering comfortable and convenient living in one of Redding's most sought-after neighborhoods. With its tasteful design and desirable features, this property is sure to catch your eye & boasts 1,886 SF of living space, w/ 4 bdrms & 2 full baths. The open floor plan in the beautifully designed kitchen and living room makes it perfect for gatherings and family time. The larger back yard creates a great place for fun, serenity, gardening,& outdoor activities with gated RV Parking. Bring your family & enjoy convenient comfortable living!
Location
State CA
County Shasta
Community Ridgewood Estates
Direction I-5 to Hwy. 299 East to Hawley/Churn Creek Road Exit, Turn Left, Right at Collyer, To Ridgewood Estates, Turn left on Rugby Hill, left on Wales Ct.
Interior
Interior Features Pantry, Breakfast Bar, Eat-in Kitchen, Kitchen Island, High Ceilings, Double Vanity
Heating Forced Air
Cooling Central Air
Flooring Tile, Vinyl, Wall to Wall Carpet
Fireplaces Type Living Room
Fireplace Yes
Window Features Skylight(s),Double Pane Windows
Heat Source Forced Air
Exterior
Garage Unassigned, On Street, RV Access/Parking
View Mountain(s)
Roof Type Composition
Parking Type Unassigned, On Street, RV Access/Parking
Building
Lot Description Level, City Lot
Building Description Wood Siding, Wood Siding
Foundation Slab
Sewer Sewer, Public Sewer
Water Public
Architectural Style Contemporary
Structure Type Wood Siding
Others
Senior Community No
Tax ID 073-270-015
Security Features Smoke Detector(s),Carbon Monoxide Detector(s)
Acceptable Financing Cash to New Loan, Cash
Listing Terms Cash to New Loan, Cash
Read Less
Want to know what your home might be worth? Contact us for a FREE valuation!

Our team is ready to help you sell your home for the highest possible price ASAP






