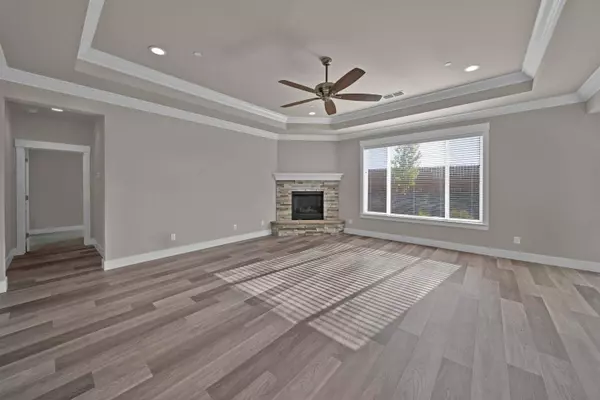Bought with Waterman Real Estate
$515,800
$524,800
1.7%For more information regarding the value of a property, please contact us for a free consultation.
4737 Lower Springs RD Redding, CA 96001
4 Beds
3 Baths
1,958 SqFt
Key Details
Sold Price $515,800
Property Type Single Family Home
Sub Type Single Family Residence
Listing Status Sold
Purchase Type For Sale
Square Footage 1,958 sqft
Price per Sqft $263
Subdivision Salt Creek Heights
MLS Listing ID 23-3840
Sold Date 11/03/23
Style Contemporary
Bedrooms 4
Full Baths 2
Half Baths 1
Originating Board Shasta Association of REALTORS®
Year Built 2022
Lot Size 8,276 Sqft
Acres 0.19
Lot Dimensions 8,712
Property Description
Situated in the prestigious executive neighborhood of Salt Creek Heights and expertly crafted by Palomar, this exceptional home presents a rare opportunity. With breathtaking mountain views as its backdrop, this 4-bedroom, 2.5-bathroom residence defines luxury living. Beautiful chef's kitchen with quartz countertops and stainless steel appliances. Beautiful crown moldings and extensive luxury vinyl plank flooring enhances the aesthetic appeal. This property combines elegance, style, and sophistication in a highly sought-after location. It's an invitation to experience the pinnacle of modern living amidst the natural beauty of Salt Creek Heights.
Location
State CA
County Shasta
Community Salt Creek Heights
Direction WB Eureka Way Right onto Lower Springs Rd Home is on the right
Interior
Interior Features Pantry, Breakfast Bar, Eat-in Kitchen, Kitchen Island, Double Vanity
Heating Forced Air
Cooling Central Air
Flooring Wall to Wall Carpet
Fireplaces Type Living Room
Fireplace Yes
Window Features Double Pane Windows
Heat Source Forced Air
Exterior
View Open, Mountain(s)
Building
Lot Description Level, City Lot
Building Description Stone,Stucco, Stone,Stucco
Foundation Slab
Sewer Sewer, Public Sewer
Water Public
Architectural Style Contemporary
Structure Type Stone,Stucco
Others
Senior Community No
Tax ID 204-760-012-000
Ownership Seller
Security Features Smoke Detector(s),Fire Sprinkler System,Carbon Monoxide Detector(s)
Acceptable Financing Cash to New Loan, FHA/VA
Listing Terms Cash to New Loan, FHA/VA
Read Less
Want to know what your home might be worth? Contact us for a FREE valuation!

Our team is ready to help you sell your home for the highest possible price ASAP






