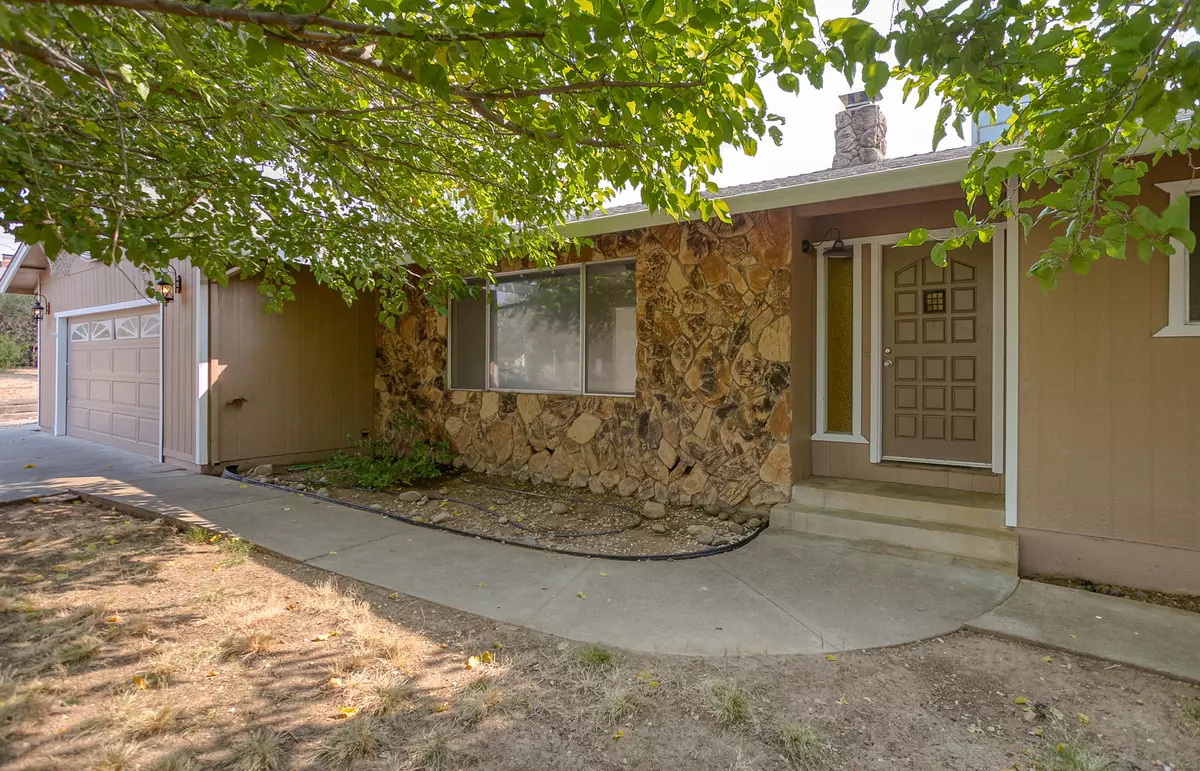Bought with Coldwell Banker C&C - Westside
$326,500
$335,000
2.5%For more information regarding the value of a property, please contact us for a free consultation.
21377 Gilbert DR Redding, CA 96002
3 Beds
2 Baths
1,750 SqFt
Key Details
Sold Price $326,500
Property Type Single Family Home
Sub Type Single Family Residence
Listing Status Sold
Purchase Type For Sale
Square Footage 1,750 sqft
Price per Sqft $186
MLS Listing ID 20-4741
Sold Date 12/02/20
Style Ranch
Bedrooms 3
Full Baths 2
Originating Board Shasta Association of REALTORS®
Year Built 1978
Lot Dimensions 4.9 Acres
Property Description
Live in the Country~ Centrally located between Redding & Palo Cedro~4.9 Acres with seasonal pond~ 3 Bedroom + office, 2 bath + 2 car attached garage. 24x40 Barn with concrete floor in middle & electric. 4 stalls. 16x30 Detached Pole style Barn or Vehicle Port ? Recently painted inside & out. Outbuildings for extra storage~ .Great opportunity & value here~ With some updating & customizing this could be a wonderful way to build sweat equity! ( Adjacent property listed at $539K )
Location
State CA
County Shasta
Direction From Redding, Hwy 44 East to Stllwater, Rt to left on Gilbert. Located between Redding & Palo Cedro
Rooms
Ensuite Laundry In Garage
Interior
Interior Features Eat-in Kitchen
Laundry Location In Garage
Heating Forced Air, Wood Stove
Cooling Central Air
Flooring Vinyl, Wall to Wall Carpet
Fireplaces Type Living Room
Fireplace Yes
Heat Source Forced Air, Wood Stove
Laundry In Garage
Exterior
Garage RV Access/Parking, Oversized, Other
Amenities Available Gated
Waterfront Yes
Waterfront Description Pond
View Open, Mountain(s), Panoramic
Roof Type Composition
Parking Type RV Access/Parking, Oversized, Other
Building
Lot Description Level
Building Description Stone,Wood Siding, Stone,Wood Siding
Foundation Raised
Sewer Septic Tank
Water Well
Architectural Style Ranch
Structure Type Stone,Wood Siding
Schools
Elementary Schools Junction
Middle Schools Junction
High Schools Foothill
Others
Senior Community No
Tax ID 111-240-013
Ownership Seller
Security Features Smoke Detector(s),Carbon Monoxide Detector(s)
Acceptable Financing Cash to New Loan, Cash
Listing Terms Cash to New Loan, Cash
Read Less
Want to know what your home might be worth? Contact us for a FREE valuation!

Our team is ready to help you sell your home for the highest possible price ASAP






