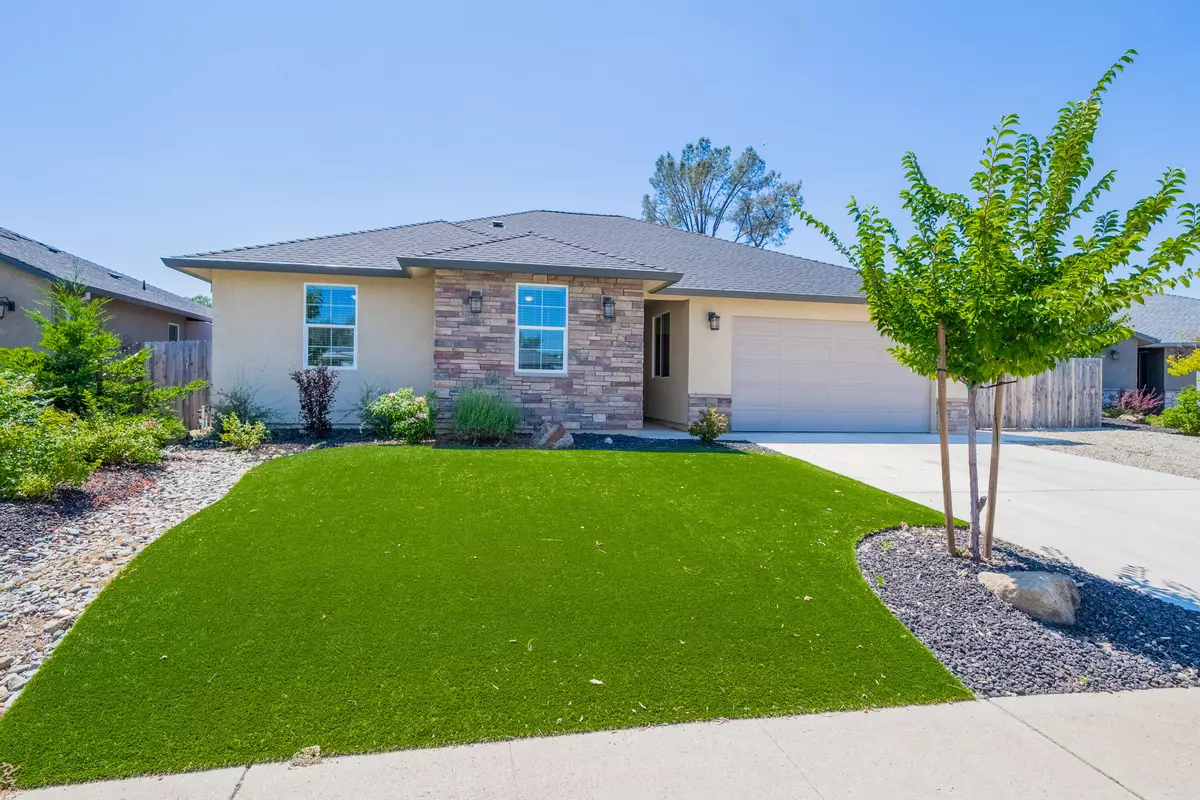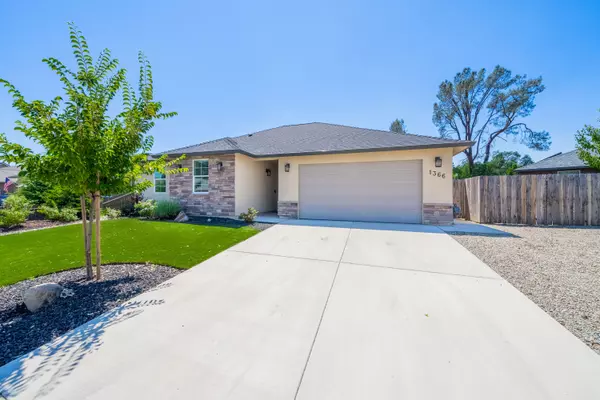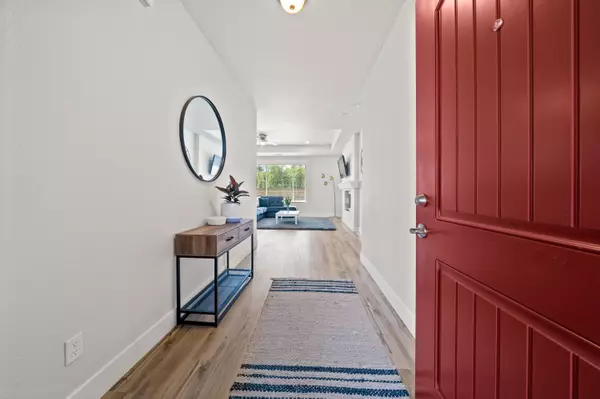Bought with Non Member
$460,000
$465,000
1.1%For more information regarding the value of a property, please contact us for a free consultation.
1366 Bonhurst DR Redding, CA 96003
3 Beds
2 Baths
1,622 SqFt
Key Details
Sold Price $460,000
Property Type Single Family Home
Sub Type Single Family Residence
Listing Status Sold
Purchase Type For Sale
Square Footage 1,622 sqft
Price per Sqft $283
Subdivision Churn Creek Park
MLS Listing ID 23-2931
Sold Date 09/08/23
Style Contemporary
Bedrooms 3
Full Baths 2
Originating Board Shasta Association of REALTORS®
Year Built 2021
Lot Size 9583.000 Acres
Acres 9583.0
Lot Dimensions 9,583
Property Description
Come see this nearly NEW home in the highly desirable community of Churn Creek Park! This home features many energy efficient designs including the R-60 Attic insulation, roof mounted solar panels (owned solar), Trane Heating & Air system, 96% efficient heating unit, tankless water heater, radiant heat barrier roof sheeting, 2x6 exterior wall construction, indoor air-quality ventilation system and Low-E windows!
The desirable split floor plan has a bright and spacious design as well as other top of the line upgrades such as the minimal single faucets, decorative exterior stonework and turf, interior granite counter tops, professionally installed window treatments and the greenbelt backyard.
This beautiful home will not last long! Come and see while it lasts!
Location
State CA
County Shasta
Community Churn Creek Park
Direction I-5 to Twin View. East to Constitution. Left on Bonhurst to Fallworth.
Interior
Interior Features Pantry, Breakfast Bar, Kitchen Island
Heating Forced Air
Cooling Central Air
Flooring Luxury Vinyl, Wall to Wall Carpet
Window Features Window Coverings
Heat Source Forced Air
Exterior
Garage Oversized
Amenities Available Laundry
View Greenbelt-Open Space
Roof Type Composition
Parking Type Oversized
Building
Lot Description Level, Private, City Lot
Building Description Stone,Stucco, Stone,Stucco
Foundation Slab
Sewer Sewer, Public Sewer
Water Public
Architectural Style Contemporary
Structure Type Stone,Stucco
Others
Senior Community No
Tax ID 073-490-004-000
Security Features Smoke Detector(s),Fire Sprinkler System
Acceptable Financing FHA/VA, Cash, FHA, VA Loan
Listing Terms FHA/VA, Cash, FHA, VA Loan
Read Less
Want to know what your home might be worth? Contact us for a FREE valuation!

Our team is ready to help you sell your home for the highest possible price ASAP






