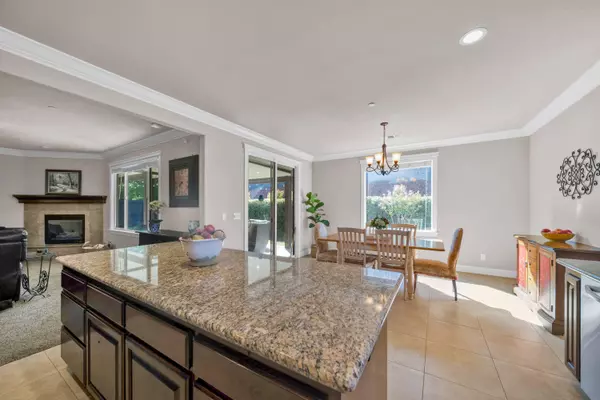Bought with eXp Realty of California, Inc.
$545,000
$549,900
0.9%For more information regarding the value of a property, please contact us for a free consultation.
615 Rogue River WAY Redding, CA 96003
5 Beds
3 Baths
2,368 SqFt
Key Details
Sold Price $545,000
Property Type Single Family Home
Sub Type Single Family Residence
Listing Status Sold
Purchase Type For Sale
Square Footage 2,368 sqft
Price per Sqft $230
Subdivision Highland Park
MLS Listing ID 23-850
Sold Date 06/09/23
Style Contemporary
Bedrooms 5
Full Baths 3
Originating Board Shasta Association of REALTORS®
Year Built 2013
Lot Dimensions 1/4 acre
Property Description
PRICE IMPROVEMENT!! Superb Location! Gorgeous Palomar Built Home w/ 4 bedrooms, 3 full baths + Bonus Room Ensuite upstairs. Split Floor Plan + Master Ensuite w/ walk-in closet/upgraded tile/granite counter/double sinks. Stunning kitchen w/ large granite slab island + countertops, SS appliances, custom cabinets, raised panel kitchen door, walk-in pantry, upgraded tile + lots of light! Spacious bedrooms, extra laundry room cabinets, gas fireplace, updated fixtures, crown molding, wood wrapped windows, quality carpet w/ plush padding. Front/Back automatic sprinkler system. Yard is landscaped & low maintenance. Custom covered back patio cover (permitted) w/ fan & LED lights. Short walking distance to Highland Park & new lighted walking trails. Close to parks, shopping, and grocery stores...
Location
State CA
County Shasta
Community Highland Park
Direction Churn Creek North just past Canby Rd. turn LEFT on Bodenhamer, LEFT on Rollingview. RIGHT on Durango Way, LEFT on Mill Valley, LEFT on Mission de Oro, LEFT on Rogue River Way.
Interior
Interior Features Pantry, Breakfast Bar, Eat-in Kitchen, Storage, In-Law Floorplan, High Speed Internet, Kitchen Island, Double Vanity
Heating Electric, Forced Air
Cooling Mini-Split, Central Air
Flooring Tile, Wall to Wall Carpet
Window Features Window Coverings,Double Pane Windows
Heat Source Electric, Forced Air
Exterior
Garage On Street
Pool Other
View Mountain(s), Park/Greenbelt, City
Roof Type Composition
Parking Type On Street
Building
Lot Description Level, City Lot, Other
Building Description Stucco, Stucco
Foundation Slab
Sewer Public Sewer
Water Public
Architectural Style Contemporary
Structure Type Stucco
Schools
Elementary Schools Boulder Creek
Middle Schools Boulder Creek
Others
Senior Community No
Tax ID 117-550-033
Security Features Smoke Detector(s),Fire Sprinkler System,Carbon Monoxide Detector(s)
Acceptable Financing Cash to New Loan, Cash, FHA, VA Loan
Listing Terms Cash to New Loan, Cash, FHA, VA Loan
Read Less
Want to know what your home might be worth? Contact us for a FREE valuation!

Our team is ready to help you sell your home for the highest possible price ASAP






