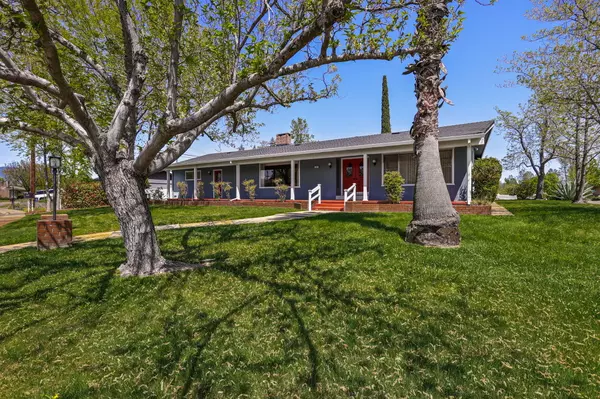Bought with Venture Properties
$355,000
$359,900
1.4%For more information regarding the value of a property, please contact us for a free consultation.
3340 Panorama DR Redding, CA 96003
3 Beds
3 Baths
1,695 SqFt
Key Details
Sold Price $355,000
Property Type Single Family Home
Sub Type Single Family Residence
Listing Status Sold
Purchase Type For Sale
Square Footage 1,695 sqft
Price per Sqft $209
Subdivision Panorama Heights
MLS Listing ID 23-1467
Sold Date 06/06/23
Style Ranch
Bedrooms 3
Full Baths 2
Half Baths 1
Originating Board Shasta Association of REALTORS®
Year Built 1966
Lot Size 9,583 Sqft
Acres 0.22
Lot Dimensions 0.22
Property Description
Welcome to the epitome of Pride in Ownership! This home is being offered for sale for the first time since it was built in 1966 and has been meticulously maintained since the day they moved in. NEW ROOF put on last month!! This 3 bed, 2.5 bath home sits on a large corner lot with great curb appeal, lush landscaping, large sunken living room with corner natural-gas fireplace, large kitchen, custom built-in china hutch in the dining room, an alley access garage 2-car garage with half bath, and outdoor kitchen/BBQ area. Close enough to town but in a sweet little neighborhood tucked up behind Miracle Mile. Come take a look today! *Professional photos to come CB1004
Location
State CA
County Shasta
Community Panorama Heights
Direction I-5 to Lake Blvd, west on Lake Blvd, left on Panorama, home is on the left side after the curve in the road, look for sign
Rooms
Ensuite Laundry In Garage
Interior
Interior Features Eat-in Kitchen
Laundry Location In Garage
Heating Forced Air
Cooling Central Air
Flooring Tile, Vinyl, Wall to Wall Carpet
Window Features Window Coverings
Heat Source Forced Air
Laundry In Garage
Exterior
Garage Off Street, On Street
View None
Roof Type Composition
Parking Type Off Street, On Street
Building
Lot Description Level, City Lot
Building Description Wood Siding, Wood Siding
Foundation Concrete Perimeter
Sewer Sewer
Water Public
Architectural Style Ranch
Structure Type Wood Siding
Others
Senior Community No
Tax ID 113-140-019-000
Ownership Seller
Acceptable Financing Cash to New Loan, Cash
Listing Terms Cash to New Loan, Cash
Read Less
Want to know what your home might be worth? Contact us for a FREE valuation!

Our team is ready to help you sell your home for the highest possible price ASAP






