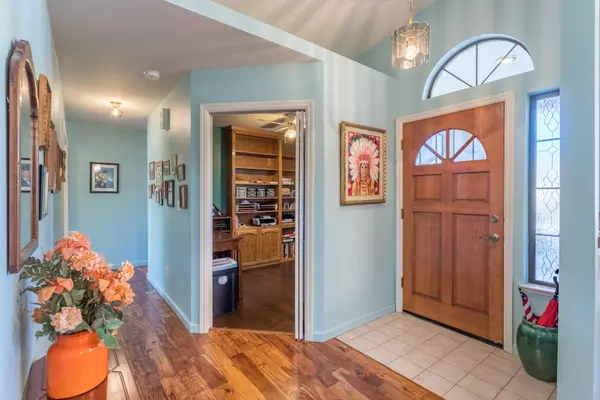Bought with Mistletoe Realty
$435,000
$436,000
0.2%For more information regarding the value of a property, please contact us for a free consultation.
2053 Vineyard TRL Redding, CA 96003
2 Beds
2 Baths
1,674 SqFt
Key Details
Sold Price $435,000
Property Type Single Family Home
Sub Type Single Family Residence
Listing Status Sold
Purchase Type For Sale
Square Footage 1,674 sqft
Price per Sqft $259
Subdivision The Vineyard
MLS Listing ID 23-579
Sold Date 03/20/23
Style Contemporary
Bedrooms 2
Full Baths 2
HOA Fees $127
Originating Board Shasta Association of REALTORS®
Year Built 1991
Lot Size 6,098 Sqft
Acres 0.14
Lot Dimensions 6,098
Property Description
Welcome to The Vineyards gated 55 plus community. This beautiful home is almost 1700 sq feet featuring 2 bedrooms and 2 baths with an office. Featuring a spacious layout allowing for a large kitchen w/ island, nice size spare bedroom and master ensuite. The additonal office creates an extra room with built in shelving. Pride of ownership shines throughout w/updated engineered hard wood floors, newer HVAC (2014), roof (2017), hot water heater (2021), rear sliders, and exterior paint. The backyard offers peace and quiet with a gardeners touch making it a serene setting to relax. Also has electronic sunshades for the hotter Redding summers. Don't miss this one
Location
State CA
County Shasta
Community The Vineyard
Direction 299 East to Churn Creek exit, Right on churn Creek, and an immediate left on the College view Drive. Right on Shasta view, right on Simpson Boulevard, right on Vineyard Trail. Home is on the left.
Interior
Interior Features Pantry, Eat-in Kitchen, Vaulted Ceiling(s), High Speed Internet, Kitchen Island, Double Vanity
Heating Forced Air
Cooling Central Air
Flooring Laminate, Luxury Vinyl, Wall to Wall Carpet
Window Features Double Pane Windows
Heat Source Forced Air
Exterior
Garage Off Street
Community Features Pool
Amenities Available Recreation Room, Tennis Court(s)
View None
Roof Type Composition
Parking Type Off Street
Building
Lot Description Level, City Lot
Building Description Stucco, Stucco
Foundation Slab
Sewer Public Sewer
Water Public
Architectural Style Contemporary
Structure Type Stucco
Others
Senior Community Yes
Tax ID 116-370-046
Security Features Smoke Detector(s)
Acceptable Financing Cash to New Loan, Submit
Listing Terms Cash to New Loan, Submit
Read Less
Want to know what your home might be worth? Contact us for a FREE valuation!

Our team is ready to help you sell your home for the highest possible price ASAP






