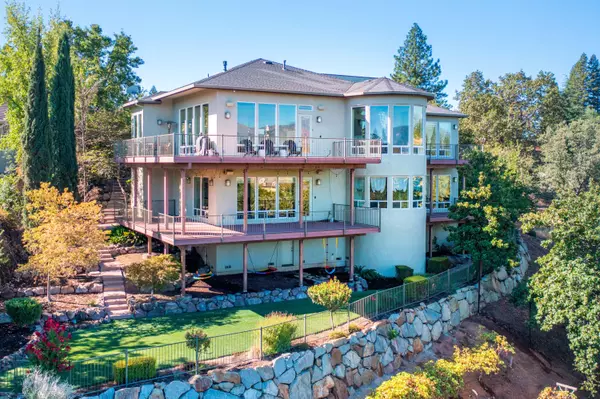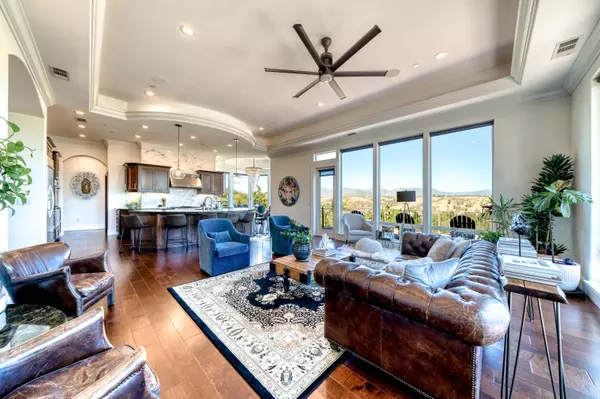Bought with Shasta Sotheby's International Realty
$1,100,000
$1,180,000
6.8%For more information regarding the value of a property, please contact us for a free consultation.
650 Royal Oak CT Redding, CA 96001
4 Beds
4 Baths
4,526 SqFt
Key Details
Sold Price $1,100,000
Property Type Single Family Home
Sub Type Single Family Residence
Listing Status Sold
Purchase Type For Sale
Square Footage 4,526 sqft
Price per Sqft $243
Subdivision Sunset Terrace
MLS Listing ID 22-4332
Sold Date 06/23/23
Style Contemporary
Bedrooms 4
Full Baths 4
Originating Board Shasta Association of REALTORS®
Year Built 2007
Lot Dimensions .47
Property Description
Located in the highly desirable Sunset Terrace neighborhood. This home boasts 4 beds plus office, 4 baths, and is perfectly spread across 4526 SF of living area.
Foyer welcomes you into the great room with direct views of Mt. Shasta. Open floor plan features high ceilings with built in speakers throughout, wood floors, gas fireplace, and large windows. The chef's kitchen offers stainless steel appliances, double ovens, gorgeous counter tops and cabinets.
The main floor features an owner's suite, office, and large laundry room. Find 3 additional bedrooms on the lower level with a large media room. This home is an entertainer's dream, with large decks on each level.
Location
State CA
County Shasta
Community Sunset Terrace
Direction West on Eureka Way, right on Sunset Dr. to Royal Oaks Dr., left on Royal Oaks Ct.
Rooms
Basement Daylight
Interior
Interior Features Pantry, Breakfast Bar, Eat-in Kitchen, High Speed Internet, High Ceilings, Double Vanity
Heating Forced Air
Cooling Central Air
Flooring Wood, Wall to Wall Carpet
Heat Source Forced Air
Exterior
Garage Off Street, On Street, Oversized
View Open, Greenbelt-Open Space, Mountain(s), Panoramic, Valley
Roof Type Composition
Parking Type Off Street, On Street, Oversized
Building
Lot Description Level, Steep Slope, City Lot
Building Description Brick,Stucco, Brick,Stucco
Foundation Raised, Slab
Sewer Sewer
Water Public
Architectural Style Contemporary
Structure Type Brick,Stucco
Others
Senior Community No
Tax ID 103-680-007-000
Acceptable Financing Cash to New Loan, FHA/VA
Listing Terms Cash to New Loan, FHA/VA
Read Less
Want to know what your home might be worth? Contact us for a FREE valuation!

Our team is ready to help you sell your home for the highest possible price ASAP






