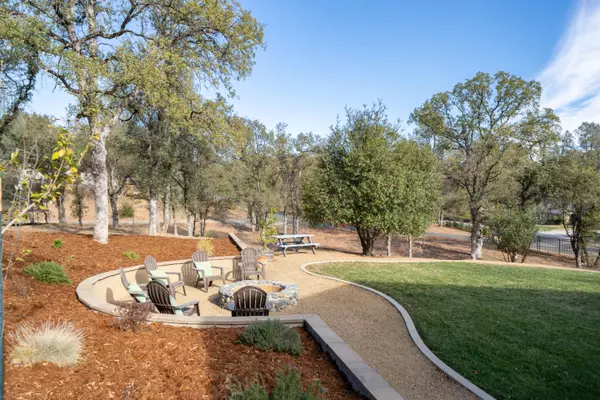Bought with Reciprocal Office
$550,000
$579,900
5.2%For more information regarding the value of a property, please contact us for a free consultation.
9110 Sugarloaf DR Redding, CA 96001
4 Beds
3 Baths
2,800 SqFt
Key Details
Sold Price $550,000
Property Type Single Family Home
Sub Type Single Family Residence
Listing Status Sold
Purchase Type For Sale
Square Footage 2,800 sqft
Price per Sqft $196
Subdivision Olney Park
MLS Listing ID 23-168
Sold Date 04/06/23
Style Craftsman,Traditional,Ranch
Bedrooms 4
Full Baths 3
Originating Board Shasta Association of REALTORS®
Lot Size 1.330 Acres
Acres 1.33
Lot Dimensions 57,935
Property Description
Experience the best of country living plus easy access to daily conveniences, trails, and schools from this comfortable west side home on 1.3 acres. Extensive remodel and functional layout is perfect for family, friends, and guests with a spacious bonus room and full bath on the lower level (potential in-law or Airbnb). Main floor features 4 generously sized bedrooms and 2 full bathrooms. The great room-dining-kitchen area features oversized windows and french doors to keep things light and bright. A large wraparound deck extends the living space to the outdoors and provides access to a private yard featuring firepit and seating areas. Oversized garage w/ 18x9' door provides room for vehicles with plenty of space for storage and a shop.
Location
State CA
County Shasta
Community Olney Park
Direction West on Placer, right on Winsome Way, right on Sugarloaf. Home is first one on the left (corner of Winsome and Sugarloaf).
Interior
Interior Features Storage, Double Vanity
Heating Electric
Cooling Central Air, Heat Pump
Flooring Laminate, Tile, Wall to Wall Carpet
Window Features Window Coverings,Double Pane Windows
Heat Source Electric
Exterior
Garage RV Access/Parking, Oversized, Boat
View Open, Trees/Woods
Parking Type RV Access/Parking, Oversized, Boat
Building
Lot Description Level, Private
Building Description Lap Siding,Stucco,T1-11, Lap Siding,Stucco,T1-11
Foundation Raised, Slab
Sewer Septic Tank
Architectural Style Craftsman, Traditional, Ranch
Structure Type Lap Siding,Stucco,T1-11
Schools
Elementary Schools Grant
Middle Schools Grant
High Schools Shasta High
Others
Senior Community No
Tax ID 203-060-005-000
Ownership Seller
Acceptable Financing FHA/VA, Cash, FHA
Listing Terms FHA/VA, Cash, FHA
Read Less
Want to know what your home might be worth? Contact us for a FREE valuation!

Our team is ready to help you sell your home for the highest possible price ASAP






