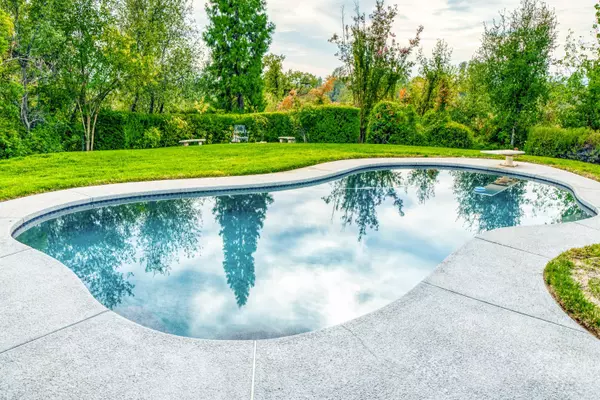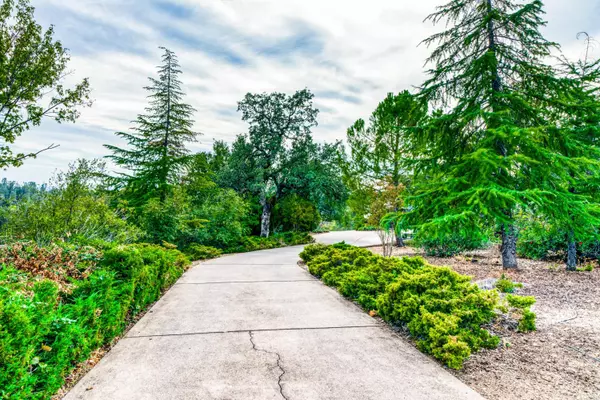Bought with eXp Realty of California, Inc.
$625,000
$650,000
3.8%For more information regarding the value of a property, please contact us for a free consultation.
719 Cherwell CT Redding, CA 96003
4 Beds
4 Baths
2,849 SqFt
Key Details
Sold Price $625,000
Property Type Single Family Home
Sub Type Single Family Residence
Listing Status Sold
Purchase Type For Sale
Square Footage 2,849 sqft
Price per Sqft $219
Subdivision Panorama Heights
MLS Listing ID 22-5190
Sold Date 01/04/23
Style Traditional
Bedrooms 4
Full Baths 3
Half Baths 1
Originating Board Shasta Association of REALTORS®
Year Built 1987
Lot Size 1.730 Acres
Acres 1.73
Lot Dimensions 1.73
Property Description
Welcome to Cherwell Ct! This truly custom home sits on 1.73 acres of privacy backing up to more than 50 acres of City of Redding open space. This property features a long driveway welcoming you to an aesthetically beautiful home, oversized garage, outdoor shed and RV parking. Once inside, this home offers multiple living spaces with a formal living room, family room, dining room and eating space off of the kitchen, 3 bedrooms + office and 3.5 bathrooms, amazing views overlooking the Pebble Tech pool and mature landscaping, wonderful master suite with multiple closets, whole house vac and so much more. This cul-de-sac property is also close to shopping, dining, travel all while being inside the City Limits offering REU and high-speed internet. This is a must see!
Location
State CA
County Shasta
Community Panorama Heights
Direction Lake Blvd to Panorama to Cherwell Ct
Interior
Interior Features Breakfast Bar, Eat-in Kitchen, High Speed Internet, High Ceilings
Heating Forced Air
Cooling Central Air
Flooring Tile, Wall to Wall Carpet
Fireplaces Type Wood Burning Stove
Fireplace Yes
Window Features Double Pane Windows
Heat Source Forced Air
Exterior
Garage Guest, Off Street, RV Access/Parking, Oversized, Boat
Pool Gunite, In Ground
View Open, Greenbelt-Open Space, City
Roof Type Concrete
Parking Type Guest, Off Street, RV Access/Parking, Oversized, Boat
Building
Lot Description Level, Private, Secluded, Other
Building Description Brick,Stucco, Brick,Stucco
Foundation Raised
Sewer Public Sewer
Water Public
Architectural Style Traditional
Structure Type Brick,Stucco
Others
Senior Community No
Tax ID 113-180-015
Acceptable Financing Cash to New Loan, FHA/VA
Listing Terms Cash to New Loan, FHA/VA
Read Less
Want to know what your home might be worth? Contact us for a FREE valuation!

Our team is ready to help you sell your home for the highest possible price ASAP






