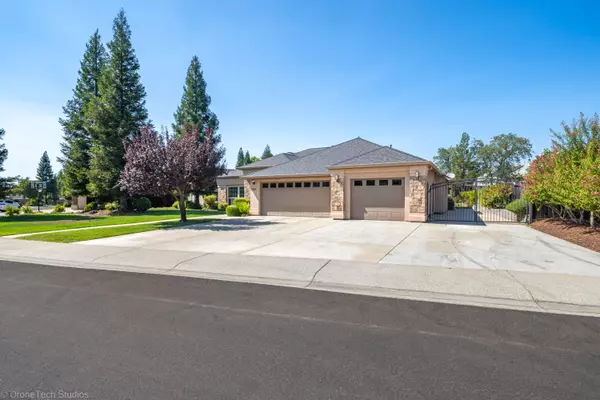Bought with Shasta Living Real Estate
$622,000
$635,000
2.0%For more information regarding the value of a property, please contact us for a free consultation.
1566 Gold Hills DR Redding, CA 96003
4 Beds
3 Baths
2,626 SqFt
Key Details
Sold Price $622,000
Property Type Single Family Home
Sub Type Single Family Residence
Listing Status Sold
Purchase Type For Sale
Square Footage 2,626 sqft
Price per Sqft $236
Subdivision Gold Hills
MLS Listing ID 22-4623
Sold Date 03/29/23
Style Traditional
Bedrooms 4
Full Baths 2
Half Baths 1
Originating Board Shasta Association of REALTORS®
Year Built 2003
Lot Dimensions 0,3
Property Description
This Gold Hills home is perfect for gathering with family & friends with its large living room, formal dining room-with custom built in hutch, kitchen with large island-including a prep sink, & separate family room with gas fireplace. There are 4 bedrooms & 2 & ½ bathrooms; the front bedroom can function as an office with double doors that open onto the entry. The large laundry room has tons of cabinets & counter space. The backyard oasis, with its beautiful patio that looks out over the pool is perfect for enjoying the sun filled days of summer. The paved RV parking is separated from the yard with a rod iron fence with a beautiful iron gate. Roof was replaced in 2020. This home is ready for its new owners.
Location
State CA
County Shasta
Community Gold Hills
Direction 5 North to Oasis to Gold Hills, right turn towards the end onto Gold Hills Drive, house is around the corner on the left.
Interior
Interior Features Pantry, Eat-in Kitchen, High Speed Internet, Kitchen Island, Double Vanity
Heating Forced Air
Cooling Central Air
Flooring Tile, Wall to Wall Carpet
Window Features Window Coverings
Heat Source Forced Air
Exterior
Garage RV Access/Parking
Pool Gunite
View None
Roof Type Composition
Parking Type RV Access/Parking
Building
Lot Description Level, Steep Slope, City Lot
Building Description Stone,Stucco, Stone,Stucco
Foundation Slab
Sewer Sewer, Public Sewer
Architectural Style Traditional
Structure Type Stone,Stucco
Others
Senior Community No
Tax ID 073-480-006-000
Acceptable Financing Cash to New Loan
Listing Terms Cash to New Loan
Read Less
Want to know what your home might be worth? Contact us for a FREE valuation!

Our team is ready to help you sell your home for the highest possible price ASAP






