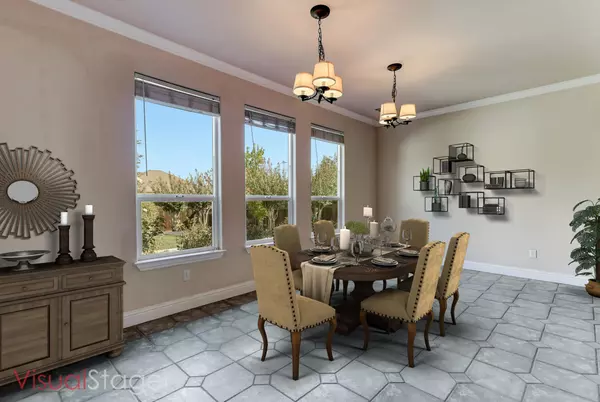Bought with eXp Realty of California, Inc.
$550,000
$580,000
5.2%For more information regarding the value of a property, please contact us for a free consultation.
277 Edinburgh PL Redding, CA 96003
4 Beds
3 Baths
2,638 SqFt
Key Details
Sold Price $550,000
Property Type Single Family Home
Sub Type Single Family Residence
Listing Status Sold
Purchase Type For Sale
Square Footage 2,638 sqft
Price per Sqft $208
Subdivision College Highlands
MLS Listing ID 22-5069
Sold Date 11/10/22
Style Contemporary
Bedrooms 4
Full Baths 3
Originating Board Shasta Association of REALTORS®
Year Built 2004
Lot Dimensions 14153 sf
Property Description
PROXIMITY & LOCATION are key words for this home ... close to both colleges, the Vineyard, access to I-5, HWY 299, shopping, churches, & about 10 mins away from the Sacramento River Trail, Caldwell Park & many activities, AND 2 18-hole golf courses. This 2600+ SF beauty features good bones & a possible in-law set-up & is made for large furniture. Many appliances will fit in many maple cabinets. Serving large crowds is easy with large countertops, breakfast bar & large adjacent nook. All bedrooms have new carpet except the owners suite which shows off engineered hardwood (also in halls, living room & dining room). Dual sinks are featured in the Jack-n-Jill bath & owner's suite. A pool site is just beyond a large covered east-facing patio. Double gates on south fence allow easy (MORE) CB1018 Truly, this kitchen is large enough to roller skate in. The large island has a separate prep sink with disposal and more storage. Pull-out drawers are conveniently located under the new stove top. Many, many maple cabinets are available for all those dining and kitchen items. The cabinet with existing wall oven is large enough to house double ovens. Pocket doors allow a wide entry into the formal dining room. Other wide doors throughout the home allow wheelchair passage. The in-law bedroom area has its own private entry and is adjacent to an easy step-in shower and the laundry area. Part of the south garage was converted to an office with heating and cooling, leaving the rest for storage.
Location
State CA
County Shasta
Community College Highlands
Direction From College View Dr, turn RT (south) on Shasta View Dr, turn RT at stop sign (Simpson), turn LF at first street (Edinburgh), turn LF again (Edinburgh PL). Home on right corner.
Rooms
Ensuite Laundry In Unit
Interior
Interior Features Pantry, Breakfast Bar, In-Law Floorplan, High Speed Internet, Kitchen Island, High Ceilings, Double Vanity
Laundry Location In Unit
Heating Forced Air
Cooling Central Air
Flooring Tile, Wall to Wall Carpet
Fireplaces Type Living Room
Fireplace Yes
Window Features Window Coverings,Double Pane Windows
Heat Source Forced Air
Laundry In Unit
Exterior
Garage Converted Garage, Other
View Filter
Roof Type Composition
Parking Type Converted Garage, Other
Building
Lot Description Level, City Lot
Building Description Stucco, Stucco
Foundation Slab
Sewer Public Sewer
Architectural Style Contemporary
Structure Type Stucco
Others
Senior Community No
Tax ID 076-180-006
Ownership Seller
Security Features Smoke Detector(s),Carbon Monoxide Detector(s)
Acceptable Financing Cash to New Loan, VA Loan
Listing Terms Cash to New Loan, VA Loan
Read Less
Want to know what your home might be worth? Contact us for a FREE valuation!

Our team is ready to help you sell your home for the highest possible price ASAP






