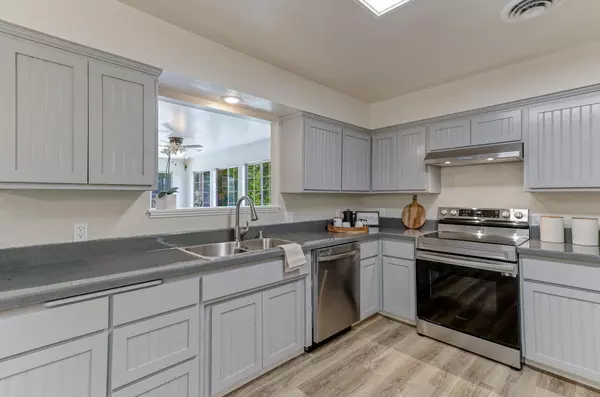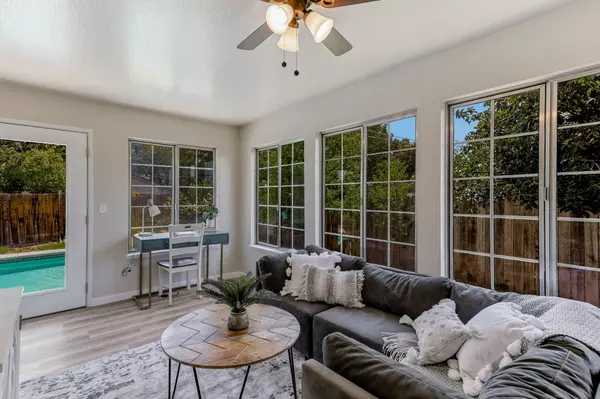Bought with Magnolia Homes
$355,000
$355,000
For more information regarding the value of a property, please contact us for a free consultation.
6661 Southgate DR Redding, CA 96001
3 Beds
2 Baths
1,505 SqFt
Key Details
Sold Price $355,000
Property Type Single Family Home
Sub Type Single Family Residence
Listing Status Sold
Purchase Type For Sale
Square Footage 1,505 sqft
Price per Sqft $235
Subdivision Westwood Manor
MLS Listing ID 22-3918
Sold Date 05/31/23
Style Bungalow,Ranch
Bedrooms 3
Full Baths 2
Originating Board Shasta Association of REALTORS®
Year Built 1975
Lot Size 8,276 Sqft
Acres 0.19
Lot Dimensions 7,841
Property Description
This affordable home is everything you've been dreaming of! The sparkling pool is just in time for our hot Redding summer! You will love the ADORABLE 3 bedroom, 2 bathroom home it comes with! You'll feel pride of ownership when you pull up to great curb appeal & covered brick front porch - a slice of the American Dream! Home is over 1500 SqFt with new LVP flooring throughout the main space & a large, beautiful kitchen with all new appliances! The kitchen is open to the spacious dining room with skylights! You will love having TWO living rooms & tons of natural light! There's plenty of room for everyone to spread out! This home has central heat/air, all new flooring throughout, new interior/exterior paint, & an attached 2-car garage - plus an extra wide driveway.
Location
State CA
County Shasta
Community Westwood Manor
Direction 273 to Westwood to El Camino to Meadowbrook to Southgate.
Rooms
Ensuite Laundry In Garage
Interior
Interior Features Eat-in Kitchen
Laundry Location In Garage
Heating Forced Air, Heat Pump
Cooling Central Air
Flooring Tile, Luxury Vinyl, Wall to Wall Carpet
Fireplaces Type Living Room
Fireplace Yes
Window Features Skylight(s),Double Pane Windows
Heat Source Forced Air, Heat Pump
Laundry In Garage
Exterior
Garage Off Street, Oversized
Pool Gunite, In Ground
View None
Roof Type Composition
Parking Type Off Street, Oversized
Building
Lot Description Level, City Lot
Building Description Stucco,Wood Siding, Stucco,Wood Siding
Foundation Raised
Sewer Sewer, Public Sewer
Water Public
Architectural Style Bungalow, Ranch
Structure Type Stucco,Wood Siding
Others
Senior Community No
Tax ID 049-410-016-000
Acceptable Financing Cash to New Loan
Listing Terms Cash to New Loan
Read Less
Want to know what your home might be worth? Contact us for a FREE valuation!

Our team is ready to help you sell your home for the highest possible price ASAP






