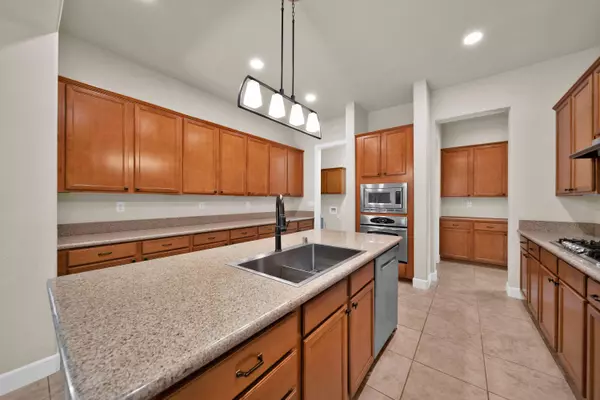Bought with Dry Creek Real Estate
$580,000
$589,500
1.6%For more information regarding the value of a property, please contact us for a free consultation.
4488 Pike CT Redding, CA 96002
4 Beds
3 Baths
2,665 SqFt
Key Details
Sold Price $580,000
Property Type Single Family Home
Sub Type Single Family Residence
Listing Status Sold
Purchase Type For Sale
Square Footage 2,665 sqft
Price per Sqft $217
Subdivision River Crest
MLS Listing ID 22-4529
Sold Date 10/19/22
Style Tudor,Traditional,Ranch
Bedrooms 4
Full Baths 2
Half Baths 1
Originating Board Shasta Association of REALTORS®
Year Built 2009
Lot Size 0.310 Acres
Acres 0.31
Lot Dimensions 13,504
Property Description
This beautiful move in ready home, on one of the largest lots in an amazing area, has a lot to offer. With 4 bedrooms, plus a bonus room, you'll have more than enough space for entertaining with 2 living and 2 dining areas. The living room boasts vaulted 16+ foot high ceilings with beautiful arches throughout the home and signature Horton home thick walls for sound protection. And don't forget about the Master Suite with patio access, a massive walk in closet, and luxurious soaker tub. Built in 2009, this home on .31 acres in a quiet cul de sac has it all. Enjoy convenient access to the new Costco location, the freeway, the river, and more. CB344
Location
State CA
County Shasta
Community River Crest
Direction Driving on I-5, get off on the Bonnyview exit and go west. Head north on Bechelli and east on chinook dr. Pike ct is the first left (north). The home is to the right upon arrival in the cul de sac.
Interior
Interior Features Pantry, Breakfast Bar, Eat-in Kitchen, Vaulted Ceiling(s), Kitchen Island, Double Vanity
Heating Electric
Cooling Central Air
Flooring Laminate, Tile, Wall to Wall Carpet
Window Features Window Coverings,Double Pane Windows
Heat Source Electric
Exterior
Garage Off Street, On Street, RV Access/Parking
View None
Parking Type Off Street, On Street, RV Access/Parking
Building
Lot Description Level, Private, Secluded, City Lot
Building Description Stucco, Stucco
Foundation Slab
Sewer Sewer, Public Sewer
Water Public
Architectural Style Tudor, Traditional, Ranch
Structure Type Stucco
Schools
Elementary Schools Lassen View
High Schools Enterprise
Others
Senior Community No
Tax ID 070-330-005-000
Security Features Smoke Detector(s),Carbon Monoxide Detector(s)
Acceptable Financing Cash to New Loan, FHA/VA, Cash, VA Loan
Listing Terms Cash to New Loan, FHA/VA, Cash, VA Loan
Special Listing Condition Relative
Read Less
Want to know what your home might be worth? Contact us for a FREE valuation!

Our team is ready to help you sell your home for the highest possible price ASAP






