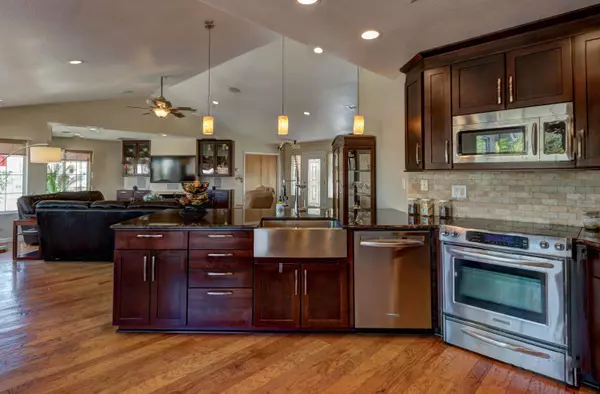Bought with Upward Realty
$435,000
$430,000
1.2%For more information regarding the value of a property, please contact us for a free consultation.
287 Kingswood CT Redding, CA 96003
3 Beds
2 Baths
1,934 SqFt
Key Details
Sold Price $435,000
Property Type Single Family Home
Sub Type Single Family Residence
Listing Status Sold
Purchase Type For Sale
Square Footage 1,934 sqft
Price per Sqft $224
Subdivision Riverpark Highlands
MLS Listing ID 20-1525
Sold Date 10/08/20
Style Contemporary
Bedrooms 3
Full Baths 2
Originating Board Shasta Association of REALTORS®
Year Built 1992
Lot Dimensions .32
Property Description
This tastefully updated and well maintained Riverpark Highlands home is light, spacious, and an entertainers dream. Large windows take in light from all living areas and provide almost a 180 degree view of the yard, bringing in views of the lush greenery outside. Vaulted ceilings, hardwood floors, slab granite counters and several built-ins add to the custom feel of the home. The split floor plan provides privacy and the master bathroom is a retreat unto itself with a free standing tub, large walk in shower and high end finishes. All this on a quiet cul-de-sac in a highly desirable neighborhood! Don't miss the virtual tour of this home to "walk" the floorpan - you won't be disappointed!
Location
State CA
County Shasta
Community Riverpark Highlands
Direction Benton Dr to Rt on River park Dr to Rt on Kingswood Way to Rt on Kingswood Ct. House is on the left.
Rooms
Ensuite Laundry In Garage
Interior
Interior Features Vaulted Ceiling(s), Kitchen Island, High Ceilings, Double Vanity
Laundry Location In Garage
Heating Forced Air
Cooling Central Air
Flooring Wood, Tile, Wall to Wall Carpet
Fireplaces Type Living Room
Fireplace Yes
Window Features Double Pane Windows
Heat Source Forced Air
Laundry In Garage
Exterior
Garage RV Access/Parking, Oversized, Boat
View Filter, Valley
Roof Type Composition
Parking Type RV Access/Parking, Oversized, Boat
Building
Lot Description Level, City Lot
Building Description Stucco, Stucco
Foundation Slab
Sewer Public Sewer
Water Public
Architectural Style Contemporary
Structure Type Stucco
Others
Senior Community No
Tax ID 112-310-016-000
Security Features Smoke Detector(s),Carbon Monoxide Detector(s)
Acceptable Financing Cash to New Loan, Cash
Listing Terms Cash to New Loan, Cash
Read Less
Want to know what your home might be worth? Contact us for a FREE valuation!

Our team is ready to help you sell your home for the highest possible price ASAP






