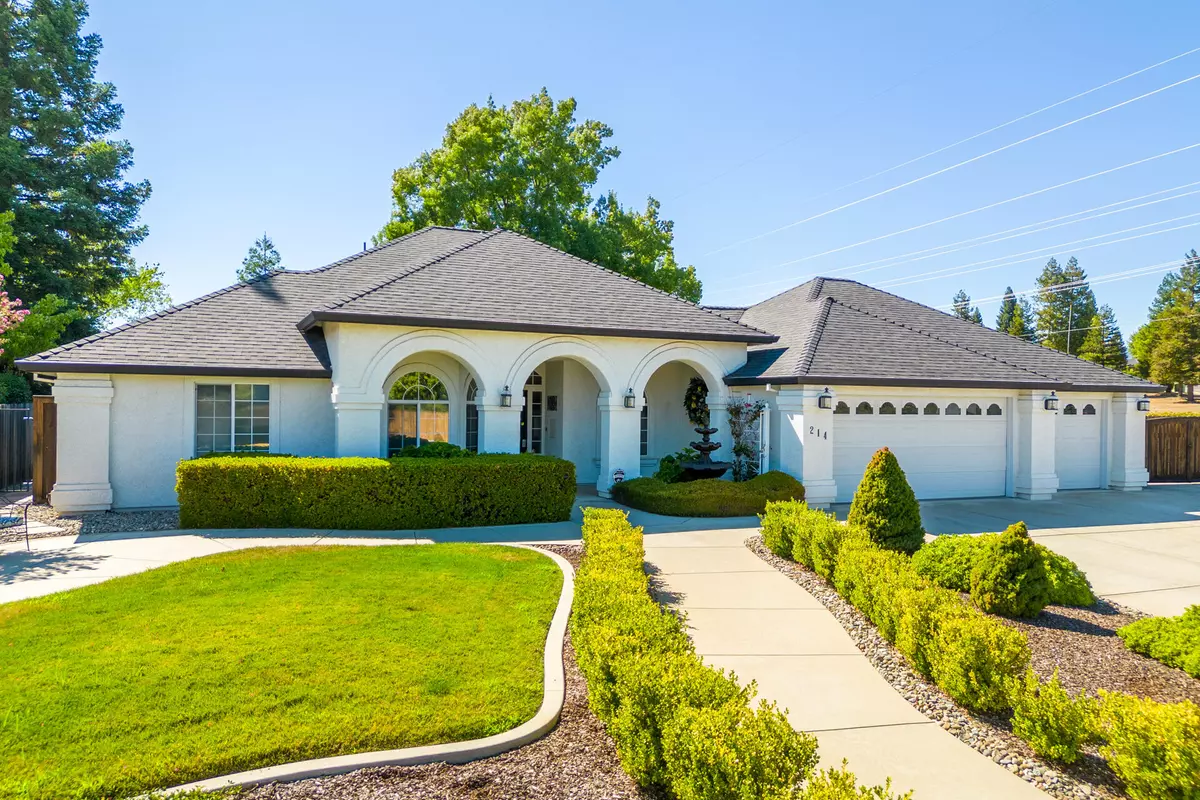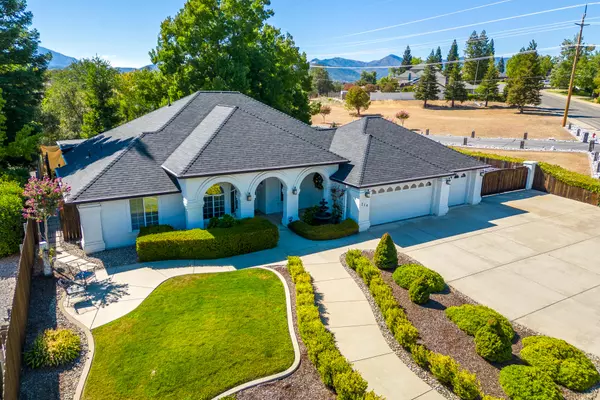Bought with Shasta Living Real Estate
$590,000
$599,900
1.7%For more information regarding the value of a property, please contact us for a free consultation.
214 Ironwood Ln Redding, CA 96003
4 Beds
2 Baths
2,200 SqFt
Key Details
Sold Price $590,000
Property Type Single Family Home
Sub Type Single Family Residence
Listing Status Sold
Purchase Type For Sale
Square Footage 2,200 sqft
Price per Sqft $268
Subdivision Riverpark Highlands
MLS Listing ID 22-3998
Sold Date 09/30/22
Style Contemporary
Bedrooms 4
Full Baths 2
Originating Board Shasta Association of REALTORS®
Year Built 1996
Lot Dimensions 21,602 sq ft
Property Description
Custom built Riverpark Highlands home! The lush landscaping will catch your eye, but that is only the beginning of this Amazing home. The large covered front porch is inviting, the entry way leads to an expansive living room with vaulted ceilings, crown moulding, a cozy fire place and windows that look out to the beautiful back patio. You will be happy to see the kitchen with a comfortable breakfast bar, custom cabinets, large pantry and a great dining area with plenty of windows. The family room is comfortable and positioned with views of the back yard. All bedrooms are extra roomy with tall ceilings, fans and large windows. The back patio is an entertainers delight, and private back yard is like a park. RV parking is big enough for any Rig and all of your other toys at the same time!
Location
State CA
County Shasta
Community Riverpark Highlands
Direction Benton to Riverpark Dr, left on Ironwood Ln, house is towards the end of the court on the Right hand side.
Rooms
Ensuite Laundry In Kitchen
Interior
Interior Features Pantry, Breakfast Bar, Storage, High Speed Internet, High Ceilings, Double Vanity
Laundry Location In Kitchen
Heating Forced Air
Cooling Central Air, Whole House Fan
Flooring Tile, Wall to Wall Carpet
Fireplaces Type Living Room
Fireplace Yes
Window Features Window Coverings,Double Pane Windows
Heat Source Forced Air
Laundry In Kitchen
Exterior
Garage Guest, Off Street, RV Access/Parking, Oversized, Boat
View Filter, Greenbelt-Open Space, City
Roof Type Composition
Parking Type Guest, Off Street, RV Access/Parking, Oversized, Boat
Building
Lot Description Level, Secluded, City Lot
Building Description Stucco, Stucco
Foundation Slab
Sewer Public Sewer
Water Public
Architectural Style Contemporary
Structure Type Stucco
Others
Senior Community No
Tax ID 112-360-008-000
Ownership Seller
Security Features Smoke Detector(s),Carbon Monoxide Detector(s)
Acceptable Financing Cash to New Loan, VA Loan
Listing Terms Cash to New Loan, VA Loan
Read Less
Want to know what your home might be worth? Contact us for a FREE valuation!

Our team is ready to help you sell your home for the highest possible price ASAP






