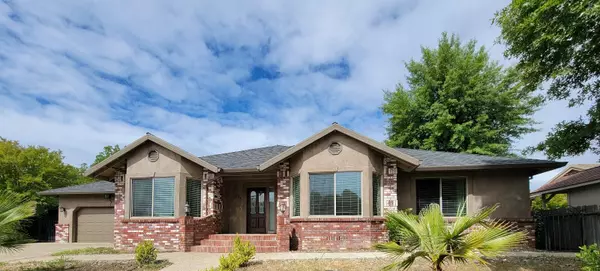Bought with eXp Realty of California, Inc.
$599,000
$599,000
For more information regarding the value of a property, please contact us for a free consultation.
280 Ironwood LN Redding, CA 96003
4 Beds
3 Baths
2,555 SqFt
Key Details
Sold Price $599,000
Property Type Single Family Home
Sub Type Single Family Residence
Listing Status Sold
Purchase Type For Sale
Square Footage 2,555 sqft
Price per Sqft $234
Subdivision Riverpark Highlands
MLS Listing ID 22-2411
Sold Date 07/07/22
Style Contemporary
Bedrooms 4
Full Baths 3
Originating Board Shasta Association of REALTORS®
Year Built 1992
Lot Size 0.490 Acres
Acres 0.49
Lot Dimensions 21,041
Property Description
FANTASTIC NEIGHBORHOOD!! With awesome views to the west. Make this 3 bdrm, 3 bath, w/an office or 4th bedroom, professionally remodeled home with high end features yours. Enjoy the split floor plan with two master suites, two jetted garden tubs, w/seperate showers Both suites have sep. entrances from the backyard. The lay out is an open floor plan, w/vaulted ceilings throuhout. The kitchen was remodeled with custom cabinets, granite slab counter tops w/island, stainless steel appliances, instant hot wter, pantry, eat in kitchen and formal dining area too! Outside you'll have a contemporary smooth finish stucco, lrg low E coated windows, covered back patio, plumbed for your future outdoor kitchen, an outdoor shower, ready for the hot tub, and stamped concrete out back. Don't miss this one
Location
State CA
County Shasta
Community Riverpark Highlands
Direction Benton to River Park to left on Ironwood Ln. second house on right.
Rooms
Ensuite Laundry In Kitchen
Interior
Interior Features Pantry, Breakfast Bar, Eat-in Kitchen, In-Law Floorplan, Vaulted Ceiling(s), Kitchen Island, High Ceilings, Double Vanity
Laundry Location In Kitchen
Heating Forced Air, Other
Cooling Mini-Split, Central Air
Flooring Laminate, Tile
Fireplaces Type Living Room
Fireplace Yes
Window Features Window Coverings,Double Pane Windows
Heat Source Forced Air, Other
Laundry In Kitchen
Exterior
Garage Off Street, RV Access/Parking, Boat
View Open, Greenbelt-Open Space, Mountain(s), Panoramic
Roof Type Composition
Parking Type Off Street, RV Access/Parking, Boat
Building
Lot Description Level, Steep Slope, City Lot
Building Description Brick,Stucco, Brick,Stucco
Foundation Raised, Slab
Sewer Sewer, Public Sewer
Water Public
Architectural Style Contemporary
Structure Type Brick,Stucco
Schools
Elementary Schools Turtle Bay
Middle Schools Turtle Bay
High Schools Shasta High
Others
Senior Community No
Tax ID 112-340-025-000
Ownership Seller
Security Features Smoke Detector(s),Carbon Monoxide Detector(s)
Acceptable Financing Cash to New Loan, FHA/VA
Listing Terms Cash to New Loan, FHA/VA
Read Less
Want to know what your home might be worth? Contact us for a FREE valuation!

Our team is ready to help you sell your home for the highest possible price ASAP






