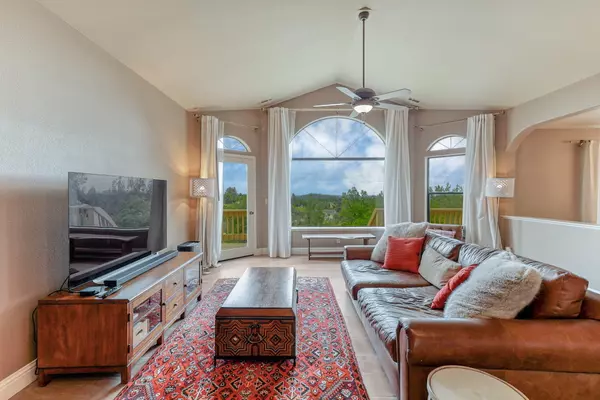Bought with Properties by Merit Inc.
$650,000
$650,000
For more information regarding the value of a property, please contact us for a free consultation.
15189 Mountain Shadows DR Redding, CA 96001
3 Beds
2 Baths
2,039 SqFt
Key Details
Sold Price $650,000
Property Type Single Family Home
Sub Type Single Family Residence
Listing Status Sold
Purchase Type For Sale
Square Footage 2,039 sqft
Price per Sqft $318
Subdivision Ranchland Acres
MLS Listing ID 22-2309
Sold Date 07/19/22
Style Contemporary
Bedrooms 3
Full Baths 2
Originating Board Shasta Association of REALTORS®
Year Built 1992
Lot Size 3.850 Acres
Acres 3.85
Lot Dimensions 3.85
Property Description
If you're looking for a home with views, I know you're gonna love this place. Located in West Redding just minutes from downtown, hospitals, and shopping and right down the hill you are walking distance from one of Redding's premier k-8 schools. The first thing you notice when you walk in the front door is the huge picture windows with amazing easterly views of Mt Lassen and the Valley. The living room features vaulted ceilings, engineered hardwood floors, two ceiling fans and a cozy wood stove for the winter. Just off the living room is the kitchen and dining area with a door out to the covered patio and pool.
The kitchen has a nice design with wood floors, white cabinets, granite slab countertops, stainless steel appliances, tons of storage, and a large window- overlooking the covered patio and pool area.
The dining area is conveniently located off the kitchen and also has a large window with amazing views. This first bedroom off of the living room would make a great office with double doors, engineered hardwood floors and a ceiling fan.
The Second bedroom is large with engineered wood floors, a ceiling fan and a functional workstation.
The large master bedroom has engineered wood floors, a vaulted ceiling, a gas fireplace and amazing views with a door out to the back deck. From there you can watch the sun come up in the morning with a cup of coffee, and see the beautiful colors cast across the valley and mountains in the evenings.
The master bathroom has a nice design with a large walk-in shower double sinks and a separate makeup station.
The laundry room is located just off the kitchen and has tons more storage and door out to the spacious three car garage.
Just off the garage is a multipurpose room for a pool table, a ping-pong table, a shop area or the current owner is using it as a home gym and it's conveniently located right off the covered patio and pool area with another amazing view. I love how the backyard is set up. It's low maintenance, has a wraparound deck, a covered patio and bbq area, an inground gunite pool, designer Landscaping, breathtaking views
And check out the Finnish sauna which can be used as a dry or steam sauna. There are so many wonderful features of this home you will enjoy.
Location
State CA
County Shasta
Community Ranchland Acres
Direction West on Placer, turn right on Swazey Dr. turn left on Middletown Park Dr. turn left on Mountain Shadows Dr. 3rd driveway on the right.
Interior
Interior Features Breakfast Bar, Vaulted Ceiling(s), Double Vanity
Heating Forced Air
Cooling Central Air
Flooring Wood, Tile
Fireplaces Type Living Room
Fireplace Yes
Window Features Double Pane Windows
Heat Source Forced Air
Exterior
Garage Off Street, RV Access/Parking, Oversized, Boat
Pool Gunite, In Ground
Amenities Available Sauna
View Mountain(s), Panoramic, Valley
Roof Type Composition
Parking Type Off Street, RV Access/Parking, Oversized, Boat
Building
Lot Description Private, Secluded, Steep Slope
Building Description Stucco, Stucco
Foundation Raised, Concrete Perimeter
Sewer Septic Tank
Architectural Style Contemporary
Structure Type Stucco
Others
Senior Community No
Tax ID 041-730-012-000
Acceptable Financing Cash to New Loan, FHA/VA
Listing Terms Cash to New Loan, FHA/VA
Read Less
Want to know what your home might be worth? Contact us for a FREE valuation!

Our team is ready to help you sell your home for the highest possible price ASAP






