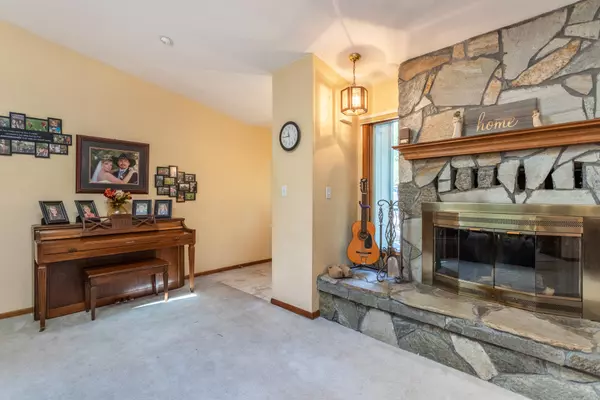Bought with Century 21 Hilltop
$503,000
$524,900
4.2%For more information regarding the value of a property, please contact us for a free consultation.
15745 Ranchland DR Redding, CA 96001
4 Beds
3 Baths
2,135 SqFt
Key Details
Sold Price $503,000
Property Type Single Family Home
Sub Type Single Family Residence
Listing Status Sold
Purchase Type For Sale
Square Footage 2,135 sqft
Price per Sqft $235
Subdivision Ranchland Acres
MLS Listing ID 22-2066
Sold Date 07/06/22
Style Ranch
Bedrooms 4
Full Baths 3
Originating Board Shasta Association of REALTORS®
Year Built 1982
Lot Size 3.400 Acres
Acres 3.4
Lot Dimensions 148,104
Property Description
Wonderful Country setting on 3.4 acres in Ranchland Acres - West Redding. Circular driveway invites you to this custom built home featuring 4-bedrooms & 3 full bathrooms. Home offers split floor plan with a 2nd Primary Suite or inlaw quarters. Both Primary rooms have access to back deck. Lots of natural light here, vaulted ceilings, flagstone fireplace in living room, whole house fan and large dining room. Detached 3-car garage w/workbench and it's own driveway. Lots of parking for cars, boat, toys. Outdoors features large trex deck, outdoor kitchen gazebo, above ground pool w/solar heater, a small seasonal creek and lots of wandering outdoor space with functional sprinklers for gardening, raising chickens, and enjoying nature. Close to shopping, hospitals and Grant School District
Location
State CA
County Shasta
Community Ranchland Acres
Direction West out Placer, Right on Ranchland Dr., home is on left. See SIGN.
Rooms
Ensuite Laundry In Unit
Interior
Interior Features Eat-in Kitchen, In-Law Floorplan, Vaulted Ceiling(s), High Speed Internet
Laundry Location In Unit
Heating Forced Air
Cooling Central Air, Whole House Fan
Flooring Vinyl, Wall to Wall Carpet
Fireplaces Type Living Room
Fireplace Yes
Window Features Skylight(s),Window Coverings,Double Pane Windows
Heat Source Forced Air
Laundry In Unit
Exterior
Garage Off Street, On Street, RV Access/Parking, Oversized, Boat
Pool Above Ground
View Open, Trees/Woods
Roof Type Composition
Parking Type Off Street, On Street, RV Access/Parking, Oversized, Boat
Building
Lot Description Level
Building Description Wood Siding, Wood Siding
Foundation Raised
Sewer Septic Tank
Architectural Style Ranch
Structure Type Wood Siding
Schools
Elementary Schools Grant School
High Schools Shasta Or Uprep
Others
Senior Community No
Tax ID 208-010-006-000
Ownership Seller
Security Features Smoke Detector(s),Carbon Monoxide Detector(s)
Acceptable Financing Cash to New Loan, FHA/VA, Subject To, Cash
Listing Terms Cash to New Loan, FHA/VA, Subject To, Cash
Read Less
Want to know what your home might be worth? Contact us for a FREE valuation!

Our team is ready to help you sell your home for the highest possible price ASAP






