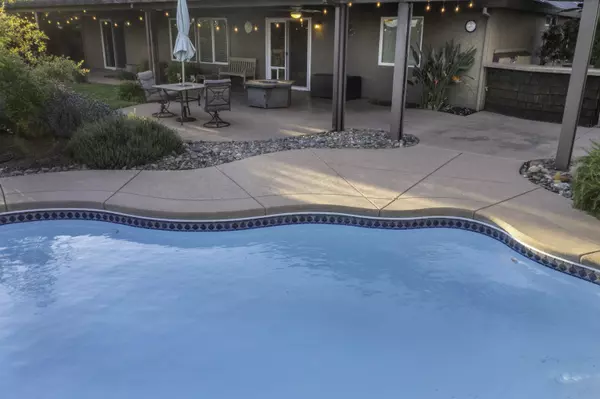Bought with RE/MAX Five Star - Grotting
$635,000
$617,000
2.9%For more information regarding the value of a property, please contact us for a free consultation.
3315 Laver ST Redding, CA 96002
4 Beds
2 Baths
2,086 SqFt
Key Details
Sold Price $635,000
Property Type Single Family Home
Sub Type Single Family Residence
Listing Status Sold
Purchase Type For Sale
Square Footage 2,086 sqft
Price per Sqft $304
Subdivision Clover Creek Estates
MLS Listing ID 22-1854
Sold Date 06/13/22
Style Contemporary
Bedrooms 4
Full Baths 2
Originating Board Shasta Association of REALTORS®
Year Built 2008
Lot Size 0.260 Acres
Acres 0.26
Lot Dimensions 11,326
Property Description
Impressive 4 Bedroom home located in Center Court Village with saltwater pool, OWNED solar, and new 50-year roof! Entertainers backyard with custom decorative concrete plus a full-length covered patio. Split floorplan with high ceilings, whole house water filtration, hot water recirculating pump, Alumawood patio cover, crown molding, and outdoor bar and speakers. Large picture windows capture the natural light bringing the manicured backyard into the living space. Many producing fruit trees (Rainier Cherry, Bing Cherry, pomegranate, orange, lemon, kumquat, grapes, and blueberries.) Just a short walk from Sun Oaks Fitness Club and Clover Creek walking trails! Rachio automatic irrigation system, whole house alarm system, and three-car garage wired for a charging station.
Location
State CA
County Shasta
Community Clover Creek Estates
Direction Airport Road to West on Argyle. First left on to Laver St, house will be on the left (South) side of the street.
Rooms
Ensuite Laundry In Unit
Interior
Interior Features Pantry, Breakfast Bar, Vaulted Ceiling(s), High Speed Internet, Kitchen Island, High Ceilings, Double Vanity
Laundry Location In Unit
Heating Forced Air
Cooling Central Air, Whole House Fan
Flooring Tile, Wall to Wall Carpet
Window Features Double Pane Windows
Heat Source Forced Air
Laundry In Unit
Exterior
Garage Off Street
Pool Fiberglass, In Ground
View None
Roof Type Composition
Parking Type Off Street
Building
Lot Description Level, City Lot
Building Description Stucco, Stucco
Foundation Slab
Sewer Public Sewer
Water Public
Architectural Style Contemporary
Structure Type Stucco
Others
Senior Community No
Tax ID 110-370-032-000
Ownership Seller
Security Features Smoke Detector(s),Fire Sprinkler System,Carbon Monoxide Detector(s)
Acceptable Financing Submit
Listing Terms Submit
Read Less
Want to know what your home might be worth? Contact us for a FREE valuation!

Our team is ready to help you sell your home for the highest possible price ASAP






