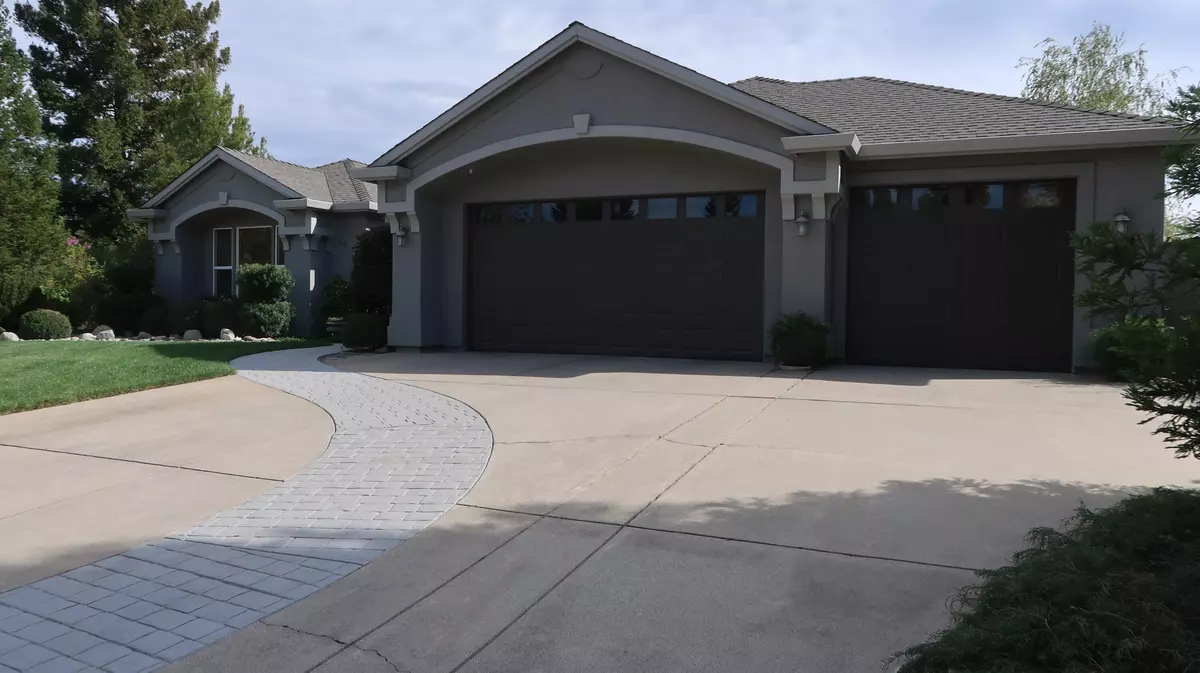Bought with eXp Realty of California, Inc.
$675,000
$675,000
For more information regarding the value of a property, please contact us for a free consultation.
1539 Gold Hills DR Redding, CA 96003
4 Beds
3 Baths
2,641 SqFt
Key Details
Sold Price $675,000
Property Type Single Family Home
Sub Type Single Family Residence
Listing Status Sold
Purchase Type For Sale
Square Footage 2,641 sqft
Price per Sqft $255
Subdivision Gold Hills
MLS Listing ID 22-1177
Sold Date 05/03/22
Style Contemporary
Bedrooms 4
Full Baths 3
Originating Board Shasta Association of REALTORS®
Year Built 2003
Lot Size 0.280 Acres
Acres 0.28
Lot Dimensions 12,197
Property Description
Comfortable home at Gold Hills Golf Course with scenic backyard pond. Views of the 15th fairway and oak forest beyond. Backyard pond hosts seasonal geese, ducks, turtles and the occasional pair of otters. Four bedrooms and three full bathrooms with a floor plan that offers privacy and versatility. Two separate heating and cooling systems for efficiency. Owned solar panels minimize electricity bills. Kitchen has maple Shaker-style cabinets, granite countertops, butcher block island, and stainless steel appliances including Dacor gas range and Bosch dishwasher. All bathrooms are tiled. Master Bedroom has pond view with walk-in shower and roomy walk-in closet. Low-maintenance yards with automatic sprinklers. Rear stone infinity patio in Rocky Mountain quartzite CB1010 By Stone Wolf.
Location
State CA
County Shasta
Community Gold Hills
Direction Interstate 5 North to Oasis turnoff. East on Oasis to Right on Gold Hills Drive. Home on the right almost to the end of Gold Hills Dr.
Interior
Interior Features Pantry, Eat-in Kitchen, In-Law Floorplan, Vaulted Ceiling(s), High Speed Internet, Double Vanity
Heating Forced Air
Cooling Central Air, Whole House Fan
Flooring Laminate, Tile, Wall to Wall Carpet
Window Features Window Coverings,Double Pane Windows
Heat Source Forced Air
Exterior
Garage Oversized
Waterfront Yes
Waterfront Description Pond
View Golf Course, Mountain(s)
Roof Type Composition
Parking Type Oversized
Building
Lot Description Waterfront, Level, City Lot
Building Description Stucco, Stucco
Foundation Slab
Sewer Sewer
Architectural Style Contemporary
Structure Type Stucco
Others
Senior Community No
Tax ID 073-480-021-000
Security Features Smoke Detector(s),Carbon Monoxide Detector(s)
Acceptable Financing Cash to New Loan, FHA/VA, Cash
Listing Terms Cash to New Loan, FHA/VA, Cash
Special Listing Condition Real Estate Owned
Read Less
Want to know what your home might be worth? Contact us for a FREE valuation!

Our team is ready to help you sell your home for the highest possible price ASAP






