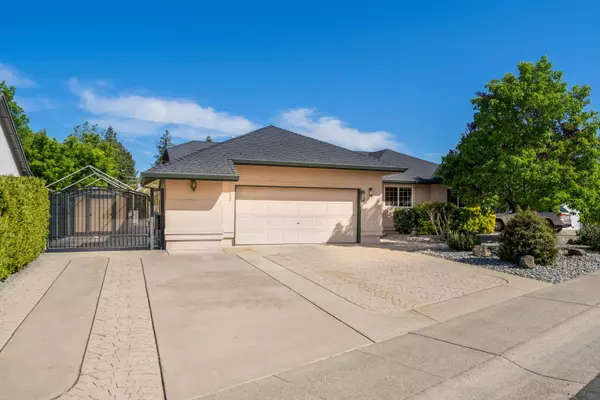Bought with Coldwell Banker C&C Properties
$555,000
$535,000
3.7%For more information regarding the value of a property, please contact us for a free consultation.
277 Kingsview CT Redding, CA 96003
3 Beds
2 Baths
1,846 SqFt
Key Details
Sold Price $555,000
Property Type Single Family Home
Sub Type Single Family Residence
Listing Status Sold
Purchase Type For Sale
Square Footage 1,846 sqft
Price per Sqft $300
Subdivision Riverpark Highlands
MLS Listing ID 22-1574
Sold Date 05/13/22
Style Traditional
Bedrooms 3
Full Baths 2
Originating Board Shasta Association of REALTORS®
Year Built 1991
Lot Size 0.270 Acres
Acres 0.27
Lot Dimensions 11761
Property Description
Meticulously maintained Pool Home sits on a quiet court Located in West Redding! The split floor plan features an updated Kitchen with beautiful Solid Stone counters, newer stainless steel appliances, recessed lighting & breakfast bar, upgraded LVP flooring & Plush Carpeting throughout. The spacious living room features large windows & french doors overlooking the lush backyard and sparkling pool & spa. The owners suite feels like a luxury hotel retreat with two closets, one walk-in & one standard, updated owners bathroom with tile walk-in shower and double sink vanity and French Doors that lead to backyard. Out back you'll find your 'staycation' paradise complete with a large covered patio, pool, spa, raised garden beds, fruit trees and low maintenance professional landscaping. MUST SEE!
Location
State CA
County Shasta
Community Riverpark Highlands
Direction Hilltop to Benton Drive, to Riverpark to Kingsview Ct. Home is on the left.
Rooms
Ensuite Laundry In Unit, In Kitchen
Interior
Interior Features Pantry, Breakfast Bar, Eat-in Kitchen, Vaulted Ceiling(s), High Ceilings, Double Vanity
Laundry Location In Unit,In Kitchen
Heating Forced Air
Cooling Central Air
Flooring Luxury Vinyl, Wall to Wall Carpet
Fireplaces Type Living Room
Fireplace Yes
Window Features Skylight(s),Double Pane Windows
Heat Source Forced Air
Laundry In Unit, In Kitchen
Exterior
Garage Off Street, RV Access/Parking, Oversized, Boat
Pool In Ground, Heated
View None
Roof Type Composition
Parking Type Off Street, RV Access/Parking, Oversized, Boat
Building
Lot Description Level, City Lot
Building Description Stucco, Stucco
Foundation Raised
Sewer Public Sewer
Water Public
Architectural Style Traditional
Structure Type Stucco
Others
Senior Community No
Tax ID 112-110-010-000
Ownership Seller
Security Features Smoke Detector(s),Carbon Monoxide Detector(s)
Acceptable Financing Cash to New Loan, FHA/VA
Listing Terms Cash to New Loan, FHA/VA
Read Less
Want to know what your home might be worth? Contact us for a FREE valuation!

Our team is ready to help you sell your home for the highest possible price ASAP






