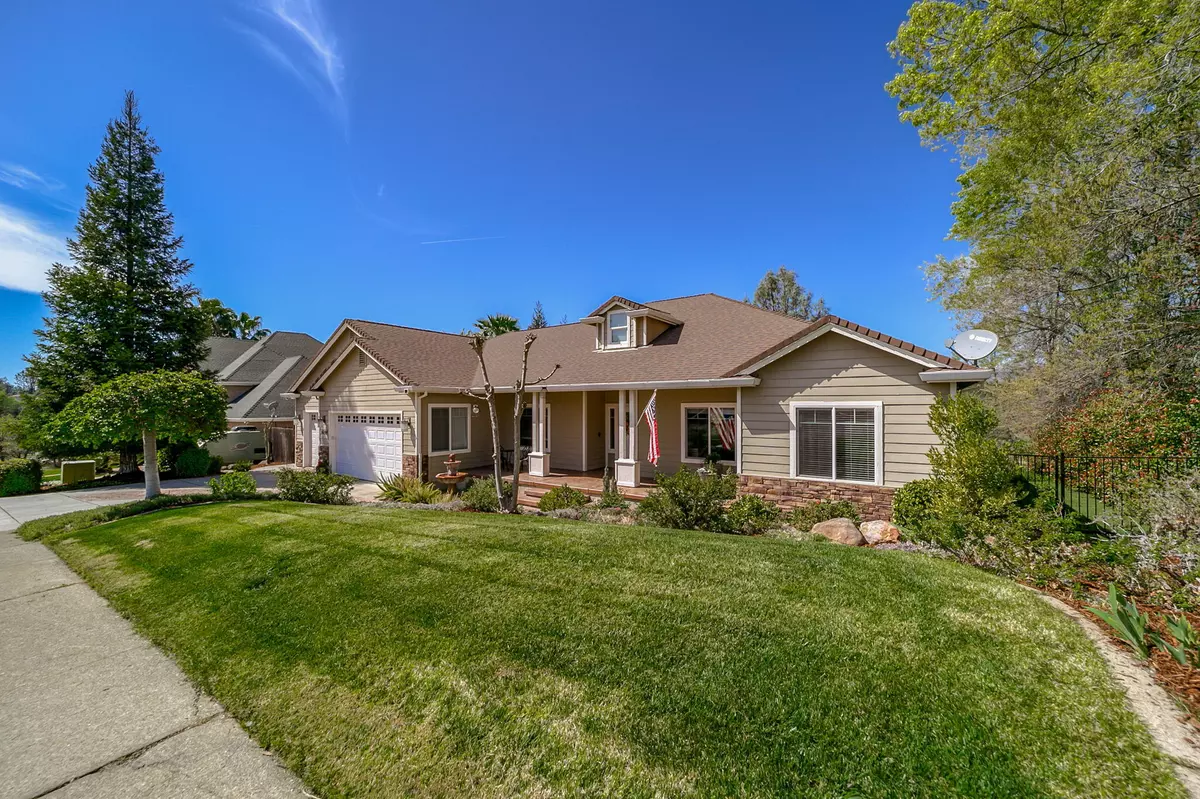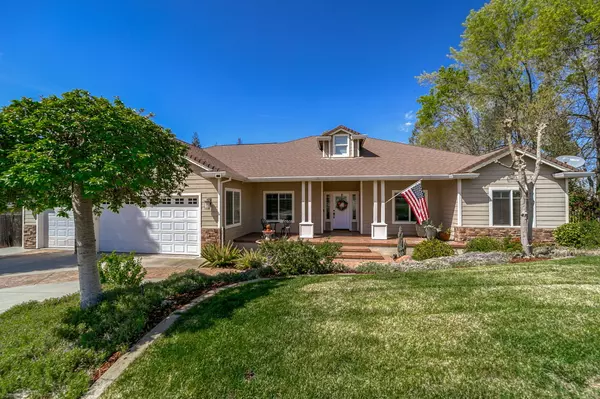Bought with Big Valley Properties
$635,000
$635,000
For more information regarding the value of a property, please contact us for a free consultation.
6284 Carmel DR Redding, CA 96003
3 Beds
3 Baths
2,854 SqFt
Key Details
Sold Price $635,000
Property Type Single Family Home
Sub Type Single Family Residence
Listing Status Sold
Purchase Type For Sale
Square Footage 2,854 sqft
Price per Sqft $222
Subdivision Gold Hills
MLS Listing ID 22-1580
Sold Date 06/16/22
Style Contemporary
Bedrooms 3
Full Baths 2
Half Baths 1
Originating Board Shasta Association of REALTORS®
Year Built 2006
Lot Dimensions .28
Property Description
Stunning home featuring an Old World elegance. Amenities include Chandeliers in Dining and Living rooms valued at 15K. Gourmet kitchen with island, built in refrigeration, granite countertops complete with breakfast room and bar counter, vaulted ceilings, wood and tile floors, wood wrapped windows with crown moulding, gas fireplace, master suite with jetted tub, walk in shower and large master closet. 3 bedrooms/3 bath with and additional study/office, split floorpan. Living room opens up to private covered trex deck with views of the western mountains. Surround sound capable on large deck, living and family rooms. Home sits on .28 of an acre with drought resistant landscaping and has recent new roof in a quiet neighborhood. CB1046
Location
State CA
County Shasta
Community Gold Hills
Direction From Oasis Road and I-5 , make right on Gold Hills Dr. Left on Carmel Dr. Home is on the left.
Interior
Interior Features Pantry, Breakfast Bar, Vaulted Ceiling(s), High Speed Internet, Kitchen Island, Central Vacuum, Double Vanity
Heating Forced Air
Cooling Central Air
Flooring Wood, Tile, Wall to Wall Carpet
Window Features Window Coverings,Double Pane Windows
Heat Source Forced Air
Exterior
Garage Oversized
View Golf Course, Mountain(s), Panoramic
Roof Type Composition
Parking Type Oversized
Building
Lot Description Level, City Lot
Building Description Lap Siding,Stucco, Lap Siding,Stucco
Foundation Raised
Sewer Public Sewer
Architectural Style Contemporary
Structure Type Lap Siding,Stucco
Others
Senior Community No
Tax ID 073-250-001
Ownership Seller
Acceptable Financing Cash to New Loan, FHA/VA
Listing Terms Cash to New Loan, FHA/VA
Read Less
Want to know what your home might be worth? Contact us for a FREE valuation!

Our team is ready to help you sell your home for the highest possible price ASAP






