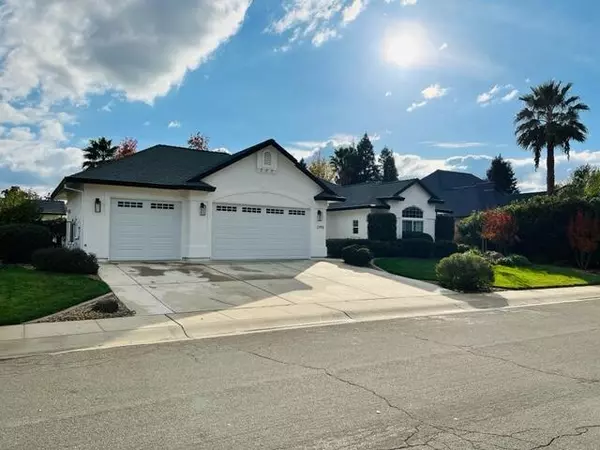Bought with Swendiman & Associates
$706,000
$650,000
8.6%For more information regarding the value of a property, please contact us for a free consultation.
2793 Montana Sky DR Redding, CA 96002
3 Beds
3 Baths
2,030 SqFt
Key Details
Sold Price $706,000
Property Type Single Family Home
Sub Type Single Family Residence
Listing Status Sold
Purchase Type For Sale
Square Footage 2,030 sqft
Price per Sqft $347
Subdivision Carriage Glen
MLS Listing ID 22-1493
Sold Date 04/20/22
Style Traditional
Bedrooms 3
Full Baths 3
Originating Board Shasta Association of REALTORS®
Year Built 2004
Lot Size 0.280 Acres
Acres 0.28
Lot Dimensions 12197
Property Description
A beautiful smart home filled with custom LED light fixtures, freshly painted inside and out with brand new garage doors that give a cozy yet modern feel. This spacious 3 bedroom 3 full bathroom with a bonus, through a pair of French doors that lead to an office with floor to ceiling built in bookcases and beautiful windows that will allow you the comfort to work from home. The owned solar power will save you a bundle during the hot summer and chilly winters running the Geothermal heating & air conditioning unit but when you really want to cool down, take a dip in the oversized saltwater swimming pool as you listen to the triple waterfall cascade into the pools edge. Too cold to swim, well take a soak in the oversized saltwater hot tub all controlled with Wi-Fi. Newer Appliances.
Location
State CA
County Shasta
Community Carriage Glen
Direction 44E to Shasta View Drive. Right onto Shasta View Dr. Left onto Castlewood Dr. Right onto Cloverway Dr. Right onto Montana Sky Dr. Home is on the left.
Rooms
Ensuite Laundry In Kitchen
Interior
Interior Features Pantry, Breakfast Bar, Eat-in Kitchen, Vaulted Ceiling(s), High Speed Internet, Kitchen Island, High Ceilings, Double Vanity
Laundry Location In Kitchen
Heating Electric, Forced Air, Heat Pump
Cooling Central Air
Flooring Hardwood, Wall to Wall Carpet
Fireplaces Type Electric
Fireplace Yes
Window Features Window Coverings,Double Pane Windows
Heat Source Electric, Forced Air, Heat Pump
Laundry In Kitchen
Exterior
Garage Guest, Off Street, On Street, Oversized
Pool Gunite, In Ground, Heated
View None
Roof Type Composition
Parking Type Guest, Off Street, On Street, Oversized
Building
Lot Description Level, City Lot
Building Description Stucco, Stucco
Foundation Slab
Sewer Sewer, Public Sewer
Water Public
Architectural Style Traditional
Structure Type Stucco
Schools
High Schools Foothill High School
Others
Senior Community No
Tax ID 054800018000
Security Features Smoke Detector(s),Carbon Monoxide Detector(s)
Acceptable Financing Cash to New Loan, Cash
Green/Energy Cert Solar
Listing Terms Cash to New Loan, Cash
Special Listing Condition Real Estate Owned
Read Less
Want to know what your home might be worth? Contact us for a FREE valuation!

Our team is ready to help you sell your home for the highest possible price ASAP






