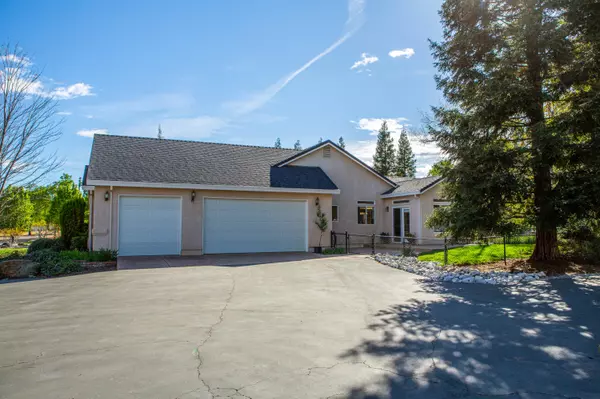Bought with Banner Real Estate
$850,000
$799,000
6.4%For more information regarding the value of a property, please contact us for a free consultation.
1130 Hope LN Redding, CA 96003
4 Beds
4 Baths
3,050 SqFt
Key Details
Sold Price $850,000
Property Type Single Family Home
Sub Type Single Family Residence
Listing Status Sold
Purchase Type For Sale
Square Footage 3,050 sqft
Price per Sqft $278
Subdivision Ridgewood Estates
MLS Listing ID 22-1436
Sold Date 05/02/22
Style Contemporary
Bedrooms 4
Full Baths 3
Half Baths 1
Originating Board Shasta Association of REALTORS®
Year Built 1999
Lot Dimensions 77,972
Property Description
This one-of-a-kind custom home sits on almost 2 acres and includes a completely separate In-Law/Guest House that has it's own driveway & parking area.Main house features gated entry,3 bedrooms 3 baths, attached 3 car garage, 2 car detached garage with additional drive through carport, and RV hookups. The private backyard is an entertainers dream with covered patio,outside BBQ/prep area, and large Pebble-tech pool,not to mention the most beautiful landscaping that includes a verity of fruit trees and something blooming all year round! The interior of the home includes many upgrades, crown molding, vaulted ceilings in the master bedroom and family room, trayed ceiling in one of the guest rooms and a comfortable layout.So much to say about this amazing home, you have to see it to believe it!
Location
State CA
County Shasta
Community Ridgewood Estates
Direction Take Churn Creek going North, right onto Collyer Dr, right onto Ridgewood Rd, right onto Hollow Ln, left onto Hope Ln.
Rooms
Ensuite Laundry In Unit
Interior
Interior Features Pantry, Breakfast Bar, In-Law Floorplan, Vaulted Ceiling(s), High Speed Internet, Kitchen Island, Double Vanity
Laundry Location In Unit
Heating Electric, Forced Air
Cooling Central Air, Whole House Fan
Flooring Tile, Wall to Wall Carpet
Fireplaces Type Living Room
Fireplace Yes
Window Features Window Coverings,Double Pane Windows
Heat Source Electric, Forced Air
Laundry In Unit
Exterior
Garage RV Access/Parking, Oversized, Boat, RV Garage
Pool Gunite, In Ground
Amenities Available Gated, Laundry
View Filter
Roof Type Composition
Parking Type RV Access/Parking, Oversized, Boat, RV Garage
Building
Lot Description 2 on a Lot, Level, City Lot
Building Description Stucco, Stucco
Foundation Slab
Sewer Public Sewer
Architectural Style Contemporary
Structure Type Stucco
Schools
Elementary Schools Boulder Creek
Middle Schools Mountian View
High Schools Foothill
Others
Senior Community No
Tax ID 073-300-033-000
Security Features Smoke Detector(s)
Acceptable Financing Cash to New Loan, Cash
Listing Terms Cash to New Loan, Cash
Read Less
Want to know what your home might be worth? Contact us for a FREE valuation!

Our team is ready to help you sell your home for the highest possible price ASAP






