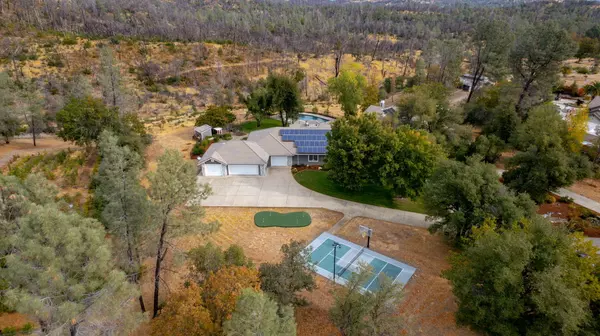Bought with eXp Realty of California, Inc.
$1,140,000
$1,195,000
4.6%For more information regarding the value of a property, please contact us for a free consultation.
15304 Middletown Park DR Redding, CA 96001
7 Beds
5 Baths
6,093 SqFt
Key Details
Sold Price $1,140,000
Property Type Single Family Home
Sub Type Single Family Residence
Listing Status Sold
Purchase Type For Sale
Square Footage 6,093 sqft
Price per Sqft $187
Subdivision Ranchland Acres
MLS Listing ID 22-1348
Sold Date 05/27/22
Style Ranch
Bedrooms 7
Full Baths 5
Originating Board Shasta Association of REALTORS®
Year Built 1991
Lot Size 3.010 Acres
Acres 3.01
Lot Dimensions 131,116
Property Description
This one of a kind custom home in desirable Ranchland Acres is a must see for those looking for size, quality, location & recreation. The 3 acre property backs to Whiskeytown Recreation area with thousands of acres of trails for hiking, mountain biking, and exploring. Seasonal creek, and great views. 7 bedroom with 2 Master Suites, A Split floor plan that would be great for an In-law unit or guest quarters. PAID FOR SOLAR so you save thousands annually. From the pickleball & basketball court, the putting green, the swimming pool, fire pit, and the trails out back make this a true staycation. The 6093 square foot home offers 3 separate living rooms, formal dining, True Chef's kitchen with 2 ovens, 6 burner gas range SUB_ZERO refrigerator, 2 dishwashers for larger events, and 2 Sinks. Recently REMODELED bathrooms, new carpeting, and tile. level roll in shower in 2nd master. This is a place to gather, to host and where memories will be made.
Location
State CA
County Shasta
Community Ranchland Acres
Direction Take Placer St west for approximately 7 miles. Take a right onto Swasey Dr. Turn left onto Middletown Park Dr. Home is past Mirage Court on the right.
Interior
Interior Features Pantry, Wet Bar, Breakfast Bar, Eat-in Kitchen, In-Law Floorplan, Vaulted Ceiling(s), High Speed Internet, Kitchen Island, Central Vacuum, High Ceilings, Double Vanity
Heating Forced Air
Cooling Central Air, Whole House Fan
Flooring Hardwood, Tile, Wall to Wall Carpet
Fireplaces Type Living Room
Fireplace Yes
Window Features Window Coverings,Double Pane Windows
Heat Source Forced Air
Exterior
Garage RV Access/Parking, Oversized, Boat
Pool Gunite, In Ground
View Mountain(s), Panoramic
Parking Type RV Access/Parking, Oversized, Boat
Building
Lot Description Level
Building Description Stone,Wood Siding, Stone,Wood Siding
Foundation Raised
Sewer Septic Tank
Architectural Style Ranch
Structure Type Stone,Wood Siding
Others
Senior Community No
Tax ID 041-720-012-000
Ownership Seller
Security Features Carbon Monoxide Detector(s)
Acceptable Financing Cash to New Loan
Green/Energy Cert Solar
Listing Terms Cash to New Loan
Read Less
Want to know what your home might be worth? Contact us for a FREE valuation!

Our team is ready to help you sell your home for the highest possible price ASAP






