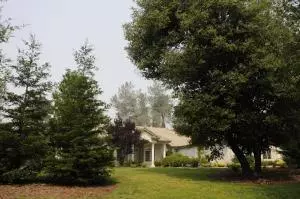Bought with TREG INC - The Real Estate Group
$716,000
$717,500
0.2%For more information regarding the value of a property, please contact us for a free consultation.
13340 Tierra Heights RD Redding, CA 96003
4 Beds
3 Baths
3,019 SqFt
Key Details
Sold Price $716,000
Property Type Single Family Home
Sub Type Single Family Residence
Listing Status Sold
Purchase Type For Sale
Square Footage 3,019 sqft
Price per Sqft $237
Subdivision Tierra Oaks
MLS Listing ID 22-1181
Sold Date 04/01/22
Style Contemporary
Bedrooms 4
Full Baths 3
HOA Fees $112
Originating Board Shasta Association of REALTORS®
Year Built 1998
Lot Dimensions .74
Property Description
Stunning Tierra Oaks Estates home. Over 3,000 sq. ft. w/3 bedrooms + Office/Den/4th bedroom. Formal Living Room, Formal Dining Room, HUGE Family Room, 3 full baths, split floorpan, gorgeous views of the golf course, beautiful live oak and pines scattered throughout the backyard. Least expensive mix of utilities because Tierra Oaks Estates was annexed into the City of Redding. Gated golf course community for complete privacy and safety. Clubhouse is open to the public and serves breakfast, lunch and dinner. It can also be rented out for private functions, parties, meetings and weddings. Private playground and tennis/basketball court. World championship 18 hole golf course. No doubt one of Redding's finest and prestigious subdivisions.
Location
State CA
County Shasta
Community Tierra Oaks
Direction I-5 north to Oasis exit .. head east (right) to La Crescenta which is the Tierra Oaks Golf Club entrance .. turn left and go straight down to gates. Text Listing Agent for a one day code.
Interior
Interior Features Pantry, Breakfast Bar, Eat-in Kitchen, Cathedral Ceiling(s), Vaulted Ceiling(s), High Speed Internet, Kitchen Island, Double Vanity
Heating Forced Air
Cooling Central Air
Flooring Tile, Wall to Wall Carpet
Window Features Window Coverings,Double Pane Windows
Heat Source Forced Air
Exterior
Garage Oversized
View Open, Greenbelt-Open Space, Golf Course, Mountain(s), Panoramic, Trees/Woods
Parking Type Oversized
Building
Lot Description Level, Private, Secluded, City Lot
Building Description Stucco, Stucco
Foundation Slab
Sewer Sewer, Public Sewer
Water Public
Architectural Style Contemporary
Structure Type Stucco
Others
Senior Community No
Tax ID 306-580-010-000
Ownership Seller
Security Features Smoke Detector(s)
Acceptable Financing Cash to New Loan, Cash
Listing Terms Cash to New Loan, Cash
Read Less
Want to know what your home might be worth? Contact us for a FREE valuation!

Our team is ready to help you sell your home for the highest possible price ASAP


