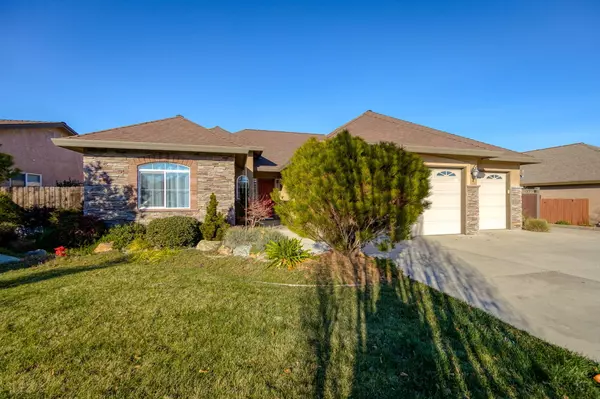Bought with Josh Barker Real Estate
$595,000
$560,000
6.3%For more information regarding the value of a property, please contact us for a free consultation.
670 Rogue River WAY Redding, CA 96003
3 Beds
2 Baths
1,828 SqFt
Key Details
Sold Price $595,000
Property Type Single Family Home
Sub Type Single Family Residence
Listing Status Sold
Purchase Type For Sale
Square Footage 1,828 sqft
Price per Sqft $325
Subdivision Highland Park
MLS Listing ID 21-5768
Sold Date 01/14/22
Style Contemporary
Bedrooms 3
Full Baths 2
Originating Board Shasta Association of REALTORS®
Year Built 2011
Lot Size 8,276 Sqft
Acres 0.19
Lot Dimensions .19
Property Description
Located in the popular Highland Park subdivision just minutes from all of the best shopping and restaurants. The first thing you see when you walk in this house is Mount Shasta! The open concept floor plan with 10' ceilings and giant windows provides a luxurious setting you will love for entertaining your family and friends. This kitchen is amazing!!! There are incredible views of the Mountains and it features walnut cabinets, granite bullnose countertops, high end stainless steel appliances, and a walk in pantry. The great room is spacious and has an amazing view of Mount Shasta and pool area and has a cozy gas fireplace in the corner. The owners converted the middle bedroom Into a luxury office with a built-in maple desk, cabinets, and bookcase. It's a great workspace and you can even enjoy your favorite book. The guest bedroom is spacious with a coffered ceiling and right next to the guest bathroom.
The guest bathroom features tile floors and shower, maple cabinets, granite countertops and stylish fixtures.
The owner suite is grand with a large sliding glass door out to the patio and a view of Mount Shasta. The owner suite bathroom features tile floors and shower, double sinks, maple cabinets, granite countertops, stylish fixtures and a walk-in closet.
The laundry room has tile floors, walnut cabinets, granite countertop and a large drop in laundry sink. And wait till you see this backyard. You will surely find your ZEN in this backyard that is right out of sunset magazine. Its Northern facing and provides plenty of shade throughout the day and an incredible view of Mt. Shasta. The inground pebble Tec Pool and spa is custom designed with water features all controlled from inside the house.
The Professionally designed low maintenance landscaping is lush and includes a built-in barbecue and a private space for meditation or yoga. And if it's too cold or hot outside.... Check out the yoga studio which could serve many other uses. The oversize three car garage has 10 foot ceilings and it's 26 feet deep and there's also gated RV or boat parking. What an amazing set up.
Location
State CA
County Shasta
Community Highland Park
Direction Browning to Mission De Oro to Rogue River Way.
Interior
Interior Features Pantry, Breakfast Bar, Vaulted Ceiling(s), High Speed Internet, Double Vanity
Heating Forced Air
Cooling Central Air
Flooring Laminate, Tile, Wall to Wall Carpet
Window Features Double Pane Windows
Heat Source Forced Air
Exterior
Garage Off Street, RV Access/Parking, Boat, Oversized
Pool Gunite, In Ground
View Mountain(s)
Roof Type Composition
Parking Type Off Street, RV Access/Parking, Boat, Oversized
Building
Lot Description Level, City Lot
Building Description Stucco, Stucco
Foundation Slab
Sewer Sewer
Water Public
Architectural Style Contemporary
Structure Type Stucco
Others
Senior Community No
Tax ID 117-540-044-000
Security Features Smoke Detector(s),Fire Sprinkler System,Carbon Monoxide Detector(s)
Acceptable Financing FHA/VA
Listing Terms FHA/VA
Read Less
Want to know what your home might be worth? Contact us for a FREE valuation!

Our team is ready to help you sell your home for the highest possible price ASAP






