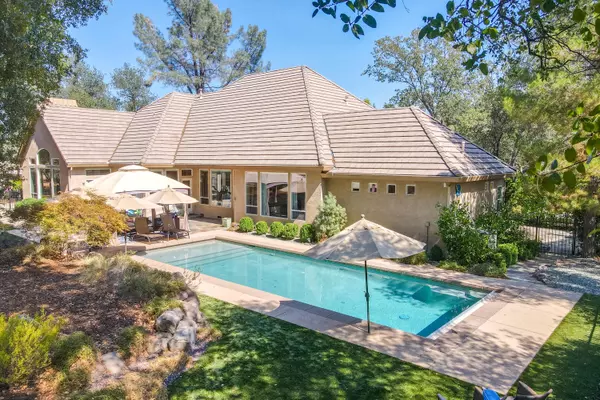Bought with Venture Properties
$950,000
$995,000
4.5%For more information regarding the value of a property, please contact us for a free consultation.
19661 San Vincente DR Redding, CA 96003
4 Beds
4 Baths
3,750 SqFt
Key Details
Sold Price $950,000
Property Type Single Family Home
Sub Type Single Family Residence
Listing Status Sold
Purchase Type For Sale
Square Footage 3,750 sqft
Price per Sqft $253
Subdivision Tierra Oaks
MLS Listing ID 21-4500
Sold Date 01/12/22
Style Traditional,Contemporary
Bedrooms 4
Full Baths 3
Half Baths 1
HOA Fees $112
Originating Board Shasta Association of REALTORS®
Year Built 2001
Lot Size 0.570 Acres
Acres 0.57
Lot Dimensions 60,548 sq. ft.
Property Description
Stunning home in Tierra Oaks Estates, Redding's finest gated golf course community. All beautiful custom homes. Each on at least a 1/2 acre. Gourmet kitchen w/ALL Viking SS appliances, two additional dishwashers for those that love to entertain, wine fridge, enormous island & breakfast bar. 4/4 + Office. An entire wing that has two guest suites & a Jack & Jill bath. The other side of the house is the huge Master Suite, an Office & another Guest Suite with it's own bathroom. Formal Living, Formal Dining & large cozy Family Room w/fireplace. Luxury wood flooring throughout. Whole house fan. Custom garage cabinets. A Guiton HEATED self cleaning Gunite pool, w/lounge chair sunning entry and an automatic retractable pool cover. Bocce Ball Court AND a $7,000 outdoor oven that stays w/the house.
Location
State CA
County Shasta
Community Tierra Oaks
Direction Oasis exit off I-5 head east,turns into Old Oregon. Look for the Tierra Oaks Golf Course entrance on your lft. Head straight down to gates, enter code head up to T.H. Rd. take lft to S.V. take right.
Interior
Interior Features Pantry, Breakfast Bar, Vaulted Ceiling(s), High Speed Internet, Kitchen Island, High Ceilings, Double Vanity
Heating Forced Air
Cooling Central Air, Whole House Fan
Flooring Wood, Tile
Window Features Window Coverings,Double Pane Windows
Heat Source Forced Air
Exterior
Garage Oversized
Pool Gunite, In Ground, Heated
Community Features Gated
View Greenbelt-Open Space, Golf Course, Trees/Woods
Parking Type Oversized
Building
Lot Description Level, Private, Secluded, City Lot
Building Description Brick,Stone,Stucco, Brick,Stone,Stucco
Foundation Raised
Sewer Sewer, Public Sewer
Water Public
Architectural Style Traditional, Contemporary
Structure Type Brick,Stone,Stucco
Others
Senior Community No
Tax ID 306-590-009-000
Ownership Seller
Security Features Smoke Detector(s),Carbon Monoxide Detector(s)
Acceptable Financing Cash to New Loan, FHA/VA, Cash
Listing Terms Cash to New Loan, FHA/VA, Cash
Read Less
Want to know what your home might be worth? Contact us for a FREE valuation!

Our team is ready to help you sell your home for the highest possible price ASAP






