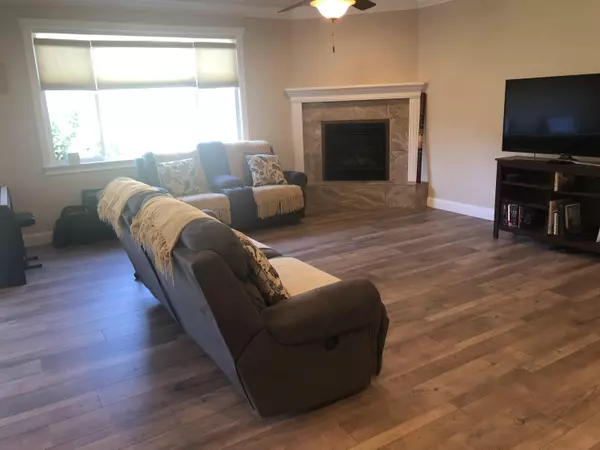Bought with eXp Realty of California, Inc.
$535,000
$529,000
1.1%For more information regarding the value of a property, please contact us for a free consultation.
248 Mill Valley Pkwy Redding, CA 96003
4 Beds
3 Baths
2,268 SqFt
Key Details
Sold Price $535,000
Property Type Single Family Home
Sub Type Single Family Residence
Listing Status Sold
Purchase Type For Sale
Square Footage 2,268 sqft
Price per Sqft $235
Subdivision Highland Park
MLS Listing ID 21-5050
Sold Date 03/30/22
Style Townhouse,Contemporary
Bedrooms 4
Full Baths 2
Half Baths 1
Originating Board Shasta Association of REALTORS®
Year Built 2016
Lot Dimensions 7,841
Property Description
Come see this stylish two story with iconic art in the Master Bedroom. Positioned as a 'Watch Tower' overlooking a nearby church, it is walking distance for BSSM students to the College View campus and available for a quick close. Come check out this turnkey home. It has been immaculately cared for. Including reverse osmosis water filtration system, washer, dryer and refrigerator included. Beautiful, 4 BR/3 bath Palomar home in highly desirable NE Redding neighborhood. Walking distance to Trader Joes, Best Buy and local shopping, as well as family favorite Highland Park. Built in 2016 on one of the largest lots in this plan & shows like new. So many upgrades on top of very good quality features!! Open floor plan with high ceilings & large crown molding. Upgraded carpet with memory foam padding (shoes not worn inside the home), wood laminate & upgraded tile flooring. Other upgrades include slab granite countertops, double oven, RO water system, all bedroom walls heavily insulated making them virtually soundproof, extra insulation in the garage to keep cool & wired for whole-house sound system with speaker and volume control in each room. Mt Shasta & mountain range view from master bedroom & upstairs office space. Fully landscaped backyard with fire pit, fruit trees & MORE!
Location
State CA
County Shasta
Community Highland Park
Direction Mission De Oro, left onto Mill Valley, down a few blocks. Home is on the left hand side.
Rooms
Ensuite Laundry In Unit, In Garage
Interior
Interior Features Breakfast Bar, Eat-in Kitchen, Kitchen Island, High Ceilings, Double Vanity
Laundry Location In Unit,In Garage
Heating Electric, Forced Air
Cooling Central Air
Flooring Tile, Vinyl, Wall to Wall Carpet
Fireplaces Type Living Room
Fireplace Yes
Window Features Double Pane Windows
Heat Source Electric, Forced Air
Laundry In Unit, In Garage
Exterior
View Open, Mountain(s), Panoramic, City
Roof Type Composition
Building
Lot Description Level, Steep Slope, City Lot
Building Description Stucco, Stucco
Foundation Slab
Sewer Sewer, Public Sewer
Architectural Style Townhouse, Contemporary
Structure Type Stucco
Schools
Elementary Schools Buyer To Verify
Middle Schools Buyer To Verify
High Schools Buyer To Verify
Others
Senior Community No
Tax ID 117-590-006-000
Security Features Smoke Detector(s),Fire Sprinkler System
Acceptable Financing Cash to New Loan, FHA/VA, Cash
Listing Terms Cash to New Loan, FHA/VA, Cash
Read Less
Want to know what your home might be worth? Contact us for a FREE valuation!

Our team is ready to help you sell your home for the highest possible price ASAP






