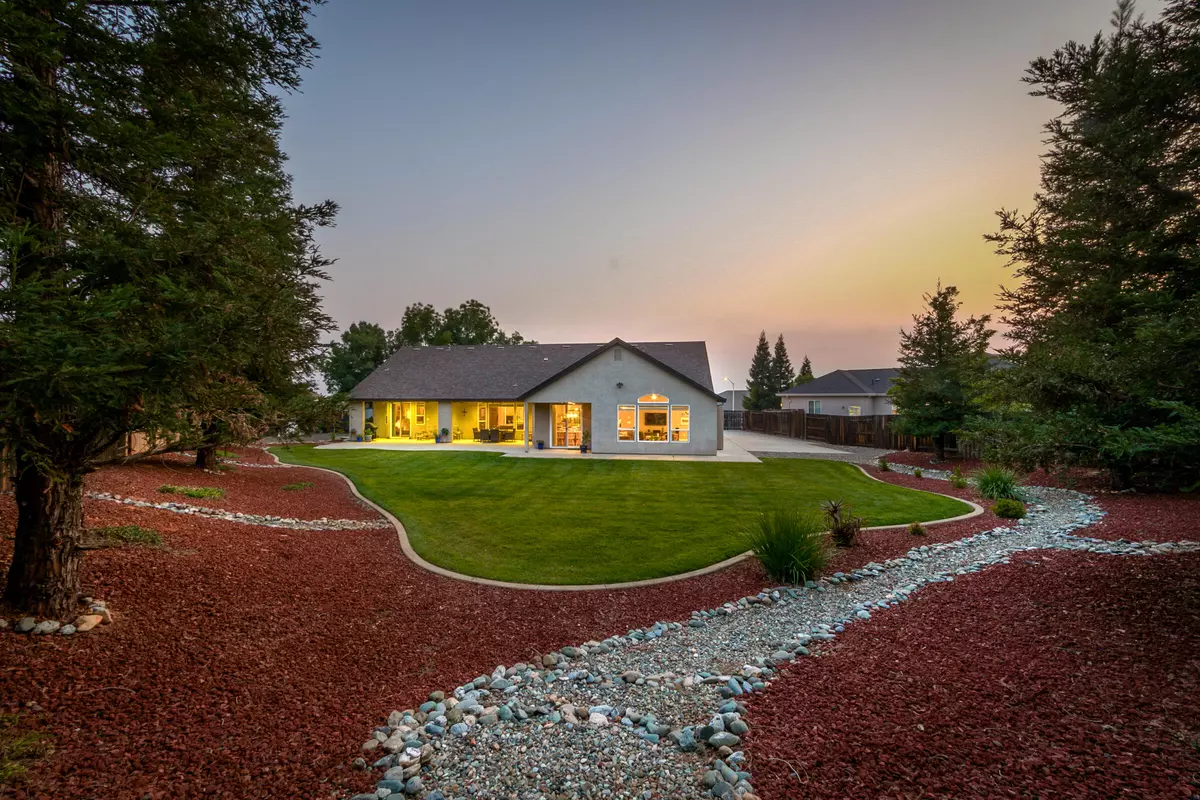Bought with Venture Properties
$739,000
$739,000
For more information regarding the value of a property, please contact us for a free consultation.
3647 Laver CT Redding, CA 96002
4 Beds
3 Baths
3,144 SqFt
Key Details
Sold Price $739,000
Property Type Single Family Home
Sub Type Single Family Residence
Listing Status Sold
Purchase Type For Sale
Square Footage 3,144 sqft
Price per Sqft $235
Subdivision Clover Creek Estates
MLS Listing ID 21-4413
Sold Date 11/16/21
Style Contemporary
Bedrooms 4
Full Baths 3
Originating Board Shasta Association of REALTORS®
Year Built 2006
Lot Size 0.430 Acres
Acres 0.43
Lot Dimensions 0.43
Property Description
Impressive Redding home located in Clover Creek Estates with beautiful curb appeal! 3,144sqft include a split floor plan with special features such as high ceilings, crown molding and maple hardwood floors; there's a formal dining room, formal living room/game room, 4 bedrooms, 3 bathrooms PLUS office. If you're looking for a big kitchen, you'll find it here, it has an island, double-oven, custom cabinetry, built-in wine fridge and top of the line appliances. The great room offers a beautiful fireplace, built-in surround sound and large windows that captures natural light. This home sits on a large, cul-de-sac lot with a beautifully manicured backyard and RV parking (w/50AMP hook-up). Enjoy scenic trails at the nearby Clover Creek preserve and walk to Sun Oaks for your morning workout!
Location
State CA
County Shasta
Community Clover Creek Estates
Direction HWY 44 to Airport, Right on Hartnell, Left on Argyle, Right on Forest Hills, Left on Wimbledon Dr, to Laver Street, Right to Laver Court. House number not obvious, behind large tree.
Interior
Interior Features Pantry, Breakfast Bar, Eat-in Kitchen, Vaulted Ceiling(s), Kitchen Island, Double Vanity
Heating Forced Air
Cooling Central Air
Flooring Wood, Tile, Wall to Wall Carpet
Heat Source Forced Air
Exterior
Garage RV Access/Parking, Boat
View None
Roof Type Composition
Parking Type RV Access/Parking, Boat
Building
Lot Description Level, City Lot
Building Description Stucco, Stucco
Foundation Slab
Sewer Public Sewer
Water Public
Architectural Style Contemporary
Structure Type Stucco
Others
Senior Community No
Tax ID 110-370-048-000
Ownership Seller
Acceptable Financing Cash to New Loan, Cash
Listing Terms Cash to New Loan, Cash
Read Less
Want to know what your home might be worth? Contact us for a FREE valuation!

Our team is ready to help you sell your home for the highest possible price ASAP






