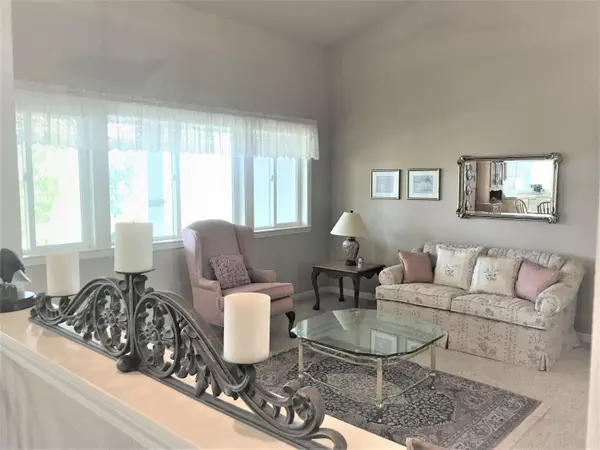Bought with Realty 110, Inc.
$403,500
$419,000
3.7%For more information regarding the value of a property, please contact us for a free consultation.
345 River Park DR Redding, CA 96003
3 Beds
2 Baths
1,800 SqFt
Key Details
Sold Price $403,500
Property Type Single Family Home
Sub Type Single Family Residence
Listing Status Sold
Purchase Type For Sale
Square Footage 1,800 sqft
Price per Sqft $224
Subdivision Riverpark Highlands
MLS Listing ID 21-4195
Sold Date 10/15/21
Style Contemporary
Bedrooms 3
Full Baths 2
Originating Board Shasta Association of REALTORS®
Year Built 1992
Lot Dimensions 80x195x80x195
Property Description
Home has beautiful view to the north, featuring a split floorplan with a bright den/bedroom at the west end of home. Owner has a mini-shop in the long end of the 878 SF garage. The full covered patio with mountain views is accessed from master or dining area. The home's split floorplan, vaulted ceilings, and openness are ready for a complete updating. An open sitting area or ''watch the homework area'' is within the kitchen's view. Boat or maybe big-rig RV parking (with some chainsaw work out front) measures about 10 feet wide. The pool-sized backyard is ready for new sod...sprinklers appear to be in place, but lawn is not. Pictures show master's large soaking tub & walk-in shower. Open space area (north of fence) has been brushed & piles should disappear during burn season. CB1003
Location
State CA
County Shasta
Community Riverpark Highlands
Direction From Quartz Hill and Benton, take Benton towards Market St, turn left on River Park Dr, Home is on right 1/2 way up River Park Dr. before Shadowrun Ct.
Interior
Interior Features Pantry, Vaulted Ceiling(s), High Speed Internet, Kitchen Island, Double Vanity
Heating Forced Air
Cooling Central Air
Flooring Slab, Tile, Vinyl, Wall to Wall Carpet
Window Features Skylight(s),Window Coverings,Double Pane Windows
Heat Source Forced Air
Exterior
Garage Off Street, RV Access/Parking, Oversized, Boat
View Greenbelt-Open Space, Mountain(s)
Roof Type Composition
Parking Type Off Street, RV Access/Parking, Oversized, Boat
Building
Lot Description Level, Steep Slope, City Lot
Building Description Stucco, Stucco
Foundation Slab
Sewer Sewer
Water Public
Architectural Style Contemporary
Structure Type Stucco
Others
Senior Community No
Tax ID 112-330-004
Ownership Seller
Security Features Smoke Detector(s),Carbon Monoxide Detector(s)
Read Less
Want to know what your home might be worth? Contact us for a FREE valuation!

Our team is ready to help you sell your home for the highest possible price ASAP






